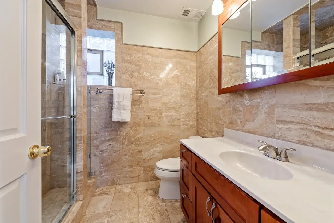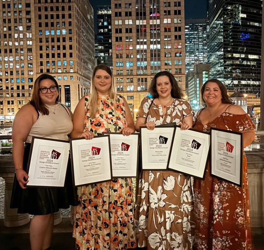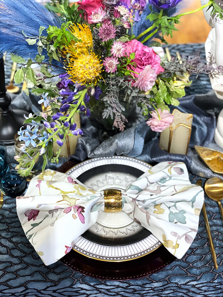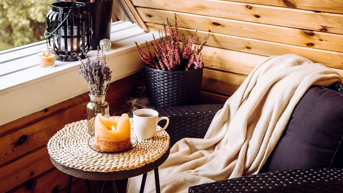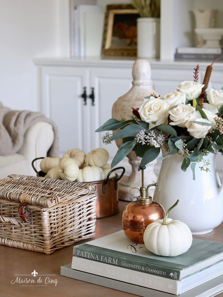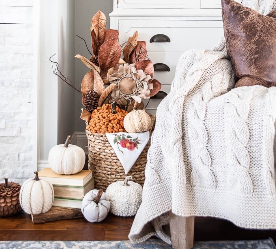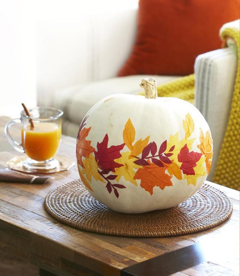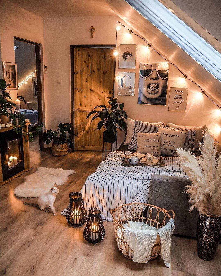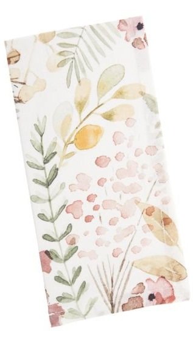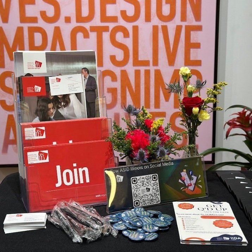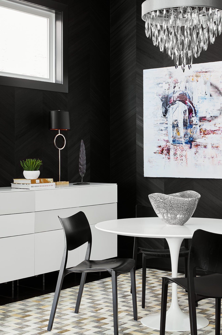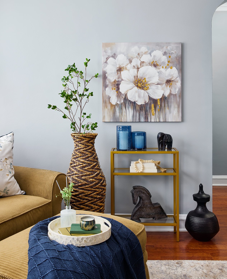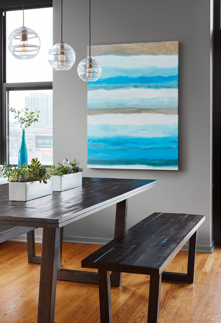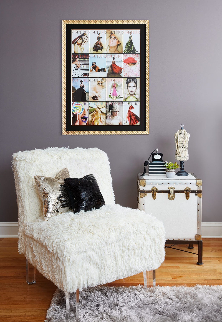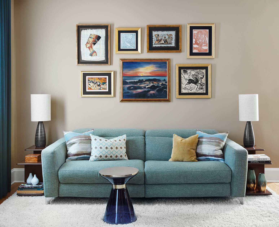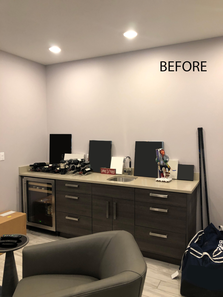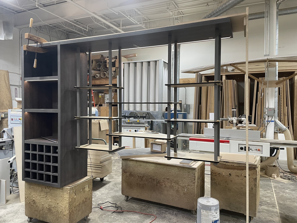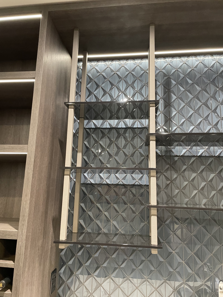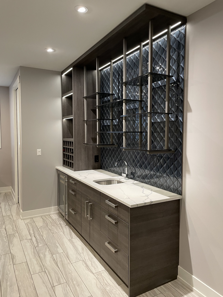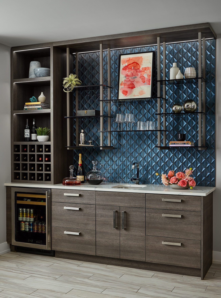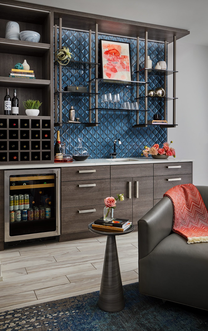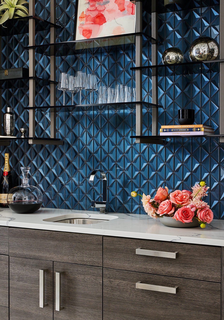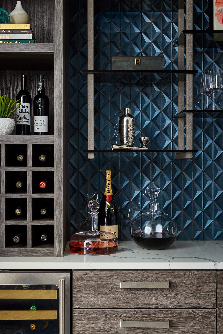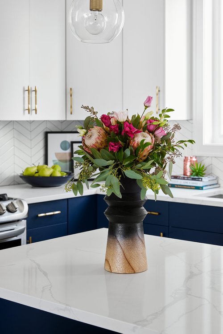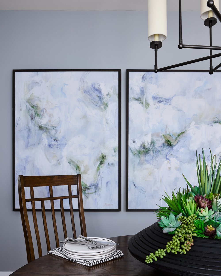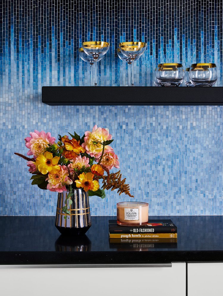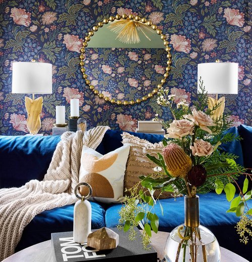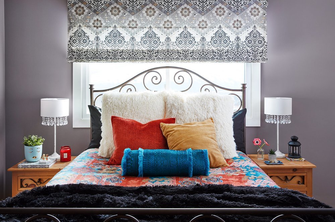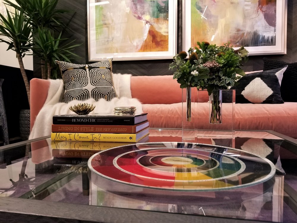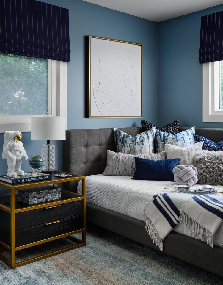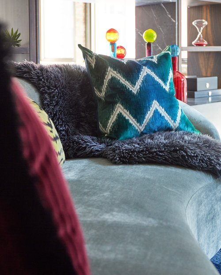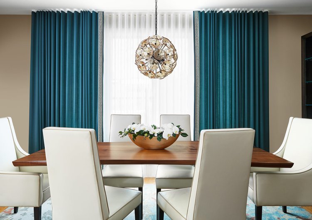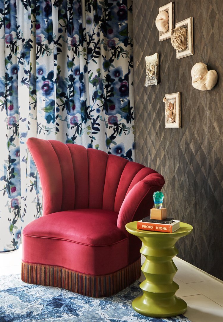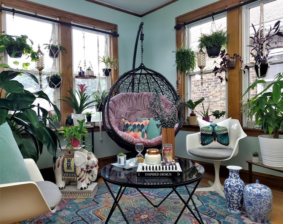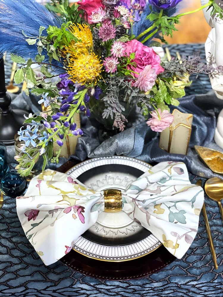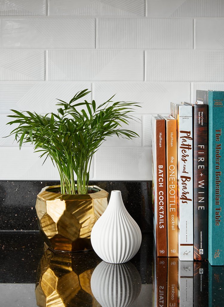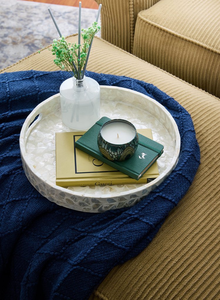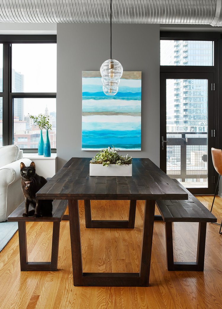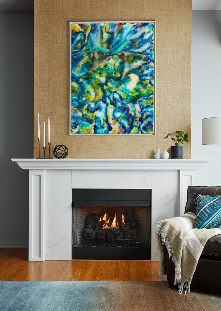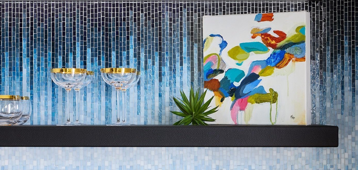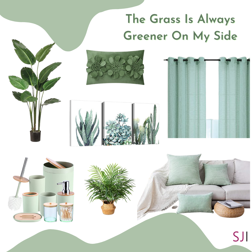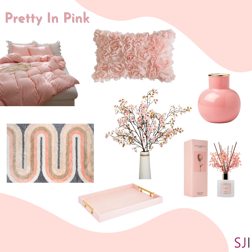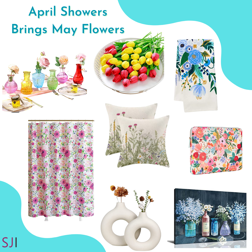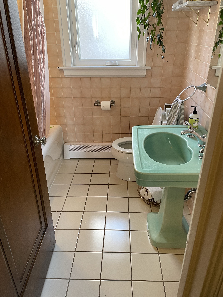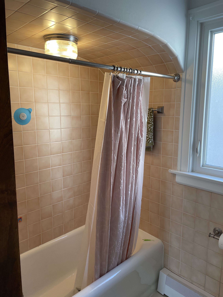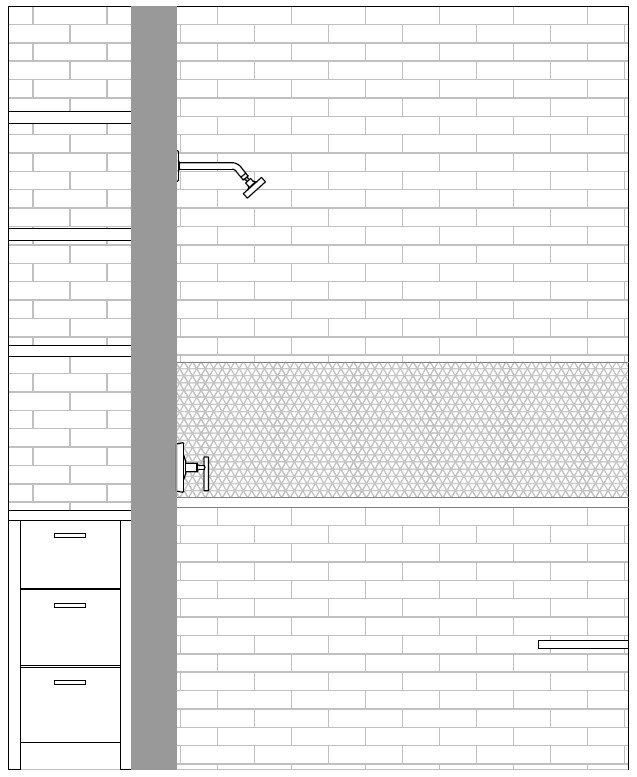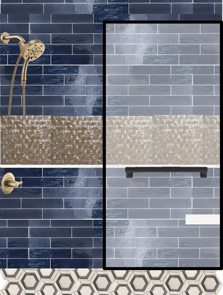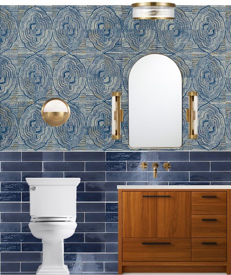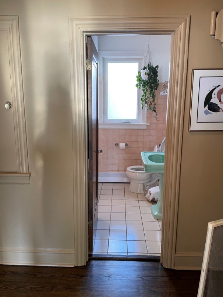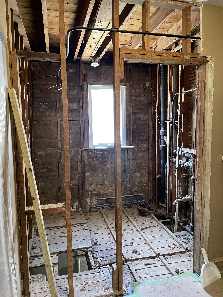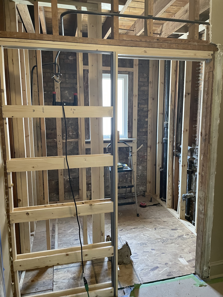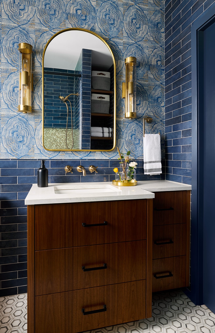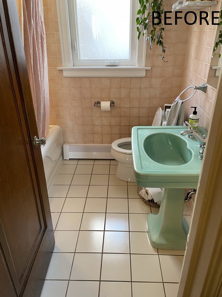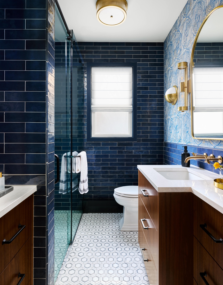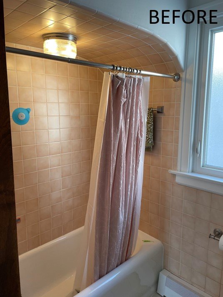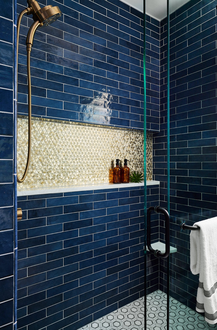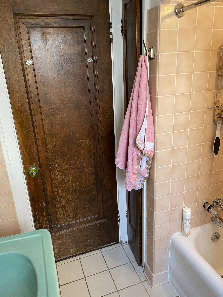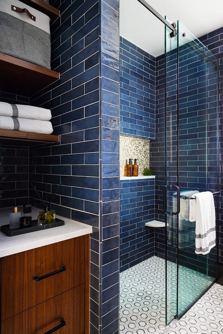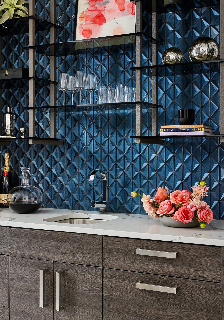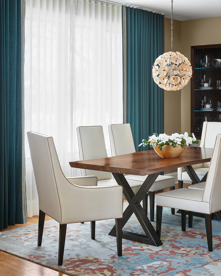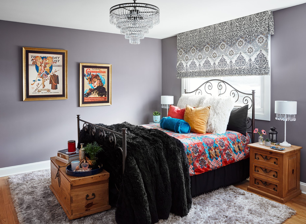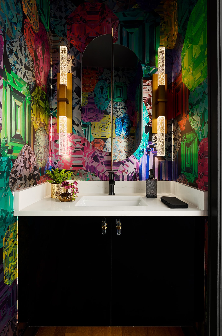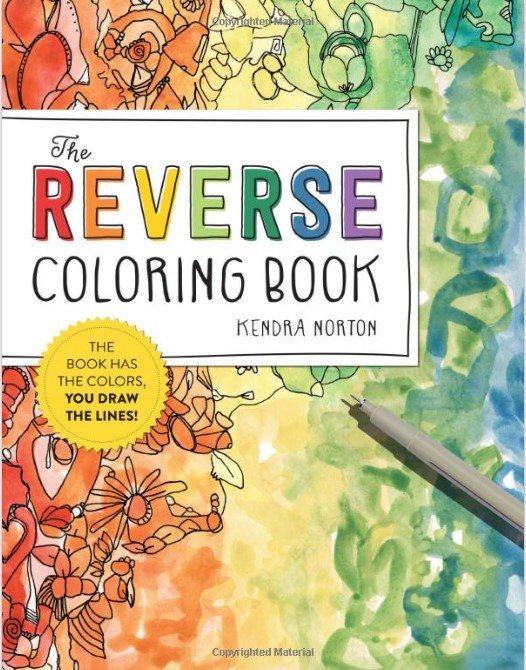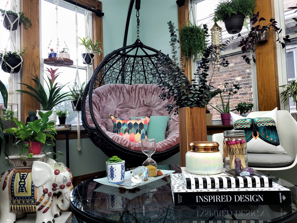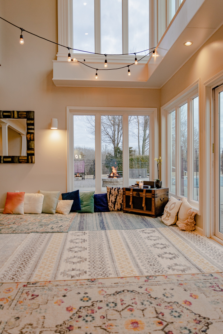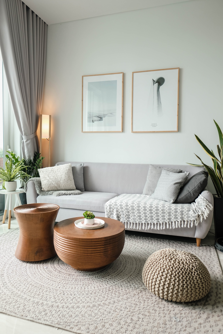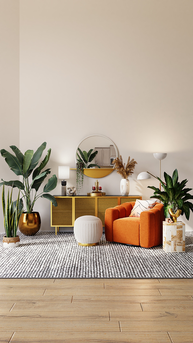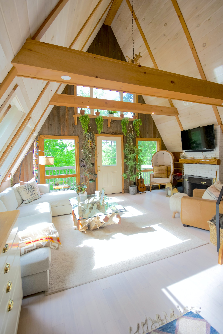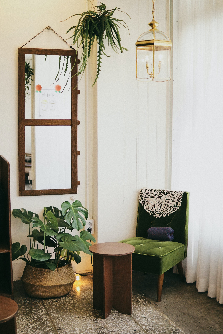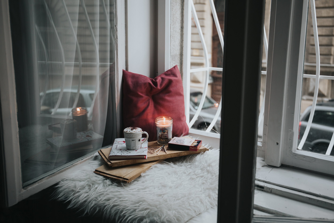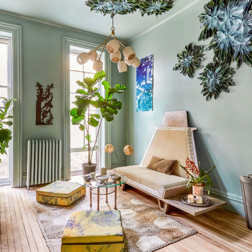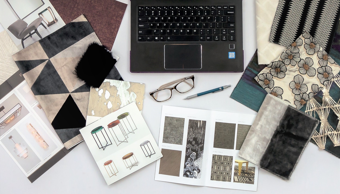
Before and After: Behind The Scenes Of Our Award Winning Bathroom Design
What was once a water-damaged bathroom is now an award-winning Chicago retreat, blending timeless design with bold personality. Discover the full before-and-after story and explore how Sarah Jacquelyn Interiors, an award-winning interior design firm based in Chicago, creates spaces that are as functional as they are beautiful.
the challenge
Location: Built in 2000 - duplex up penthouse in East Village with awesome skyline views
Client: Young professional couple
What doesn’t work now: Ravaged by water damage from an elusive leak above, this bathroom cried out for a transformative rescue. Our discerning clients sought not only to rectify the plumbing issue but also to infuse the space with a delightful blend of color and pattern
Style: whimsical, lots of color and pattern
How do you want it to feel: secluded garden oasis
Functional Request: Storage, easy to clean
the design process
Schematic Design
After a sneaky leak caused serious water damage, this bathroom was ready for a full transformation. Our clients didn’t just want to fix the plumbing — they wanted to bring personality back into the space with bold color and playful pattern. Since they love hosting guests, the goal was to create a bathroom that feels inviting, memorable, and a little bit unexpected. With so many modifications and water damage, the room had be completely gutted, down to replacing many of the studs.
During schematic design, we needed to ensure we were designing a bathroom with the design elements that were important for our clients: storage, cleanliness, and functionality. Some of these elements we incorporated:
Shower Door: Stationary panel without a sliding door for easier access and less clutter
Storage/ shelving: We made sense of the awkward window placement with a shower niche and towel storage below, outside the shower
Decorative lighting: New decorative and functional lighting
2. Design Development
This bathroom design combines style and function to create a refined, inviting space. Thoughtful material selections, layered lighting, and custom details work together to enhance both beauty and practicality, resulting in a cohesive and elevated design. Every element is chosen to bring balance, texture, and purpose, transforming the room into a comfortable and stylish retreat.
Vinyl Wallpaper: The wallpaper chosen is not only stunning but also washable, ensuring durability alongside its aesthetic charm
Quartz Countertop: A quartz countertop also allows for easy clean-up and durability. Additionally, the quartz countertops in this bathroom are manufactured in the United States from a responsibly mined quarry, recycling 100% of the water used from manufacturing and fabrication. It is also Greenguard certified for low VOC emissions and compliant with the Living Building Challenge.
corner storage Niche: One of the most intricate challenges was the corner detail, where the shower intersects a window. We devised a solution by crafting a niche within the shower and shelves on the opposite side, utilizing the same quartz for both the shower base and shelf surface, creating optimal storage both inside and outside the shower.
Shower Tile: Complementary colored and size of tile to bring interest to the space
Layered Lighting: Enhanced lighting was another priority for this space. We incorporated layered lighting with overhead lights, sconces, shower fan/can combo, and under-shelf lighting.
3. Facilitation and Installation
Making sure the design is executed properly is key. Our team walks the job site with the contractor, provides detailed drawings and specifications and inspects with work regularly. Check out some of our project progress shots!
The Before and After Gallery
Making a difference
We took home 1st place in “Best Bathroom” at the ASID Illinois Design Excellence Awards in 2024 for this bathroom remodel.
Even more fulfilling than winning the award, we made our client happy. They absolutely love their new bathroom and we are so grateful that we could help improve their everyday life!
With more storage solutions, an easy access shower, convenient electrical outlets, and more maneuverability space, this new bathroom addressed so many basic everyday functions that the clients needed.
Aesthetically, the beautiful green textured tile, the pink square tile, and the wallcovering motif blend nicely within the context of the whole home and add just the right charm to their duplex.
It’s always so gratifying as a designer when your vision comes to life, and this client was particularly fun to work with!
Ready for us to design you an award-winning bathroom?
Schedule a Design Discovery Call Today!
Design Emergency Kit: 5 Quick Fixes That Transform Any Room in Under an Hour
Looking for a quick home refresh in Chicago? These five fast, stylish design fixes from Sarah Jacquelyn Interiors bring instant polish and personality — all in under an hour. Perfect for busy homeowners who love layered, luxurious interiors without the stress.
We get it — life gets busy, and sometimes your space just needs a little something to freshen up, fast. Whether you’re prepping for unexpected guests, tackling a midweek slump, or just craving a quick mood boost, these five easy design fixes will have your room looking pulled-together and polished in under an hour. No sweat, no stress — just instant impact.
1. Fluff & Rearrange Your Pillows and Throws
The simplest, most satisfying fix? Give your sofa or bed a quick makeover with a fresh pillow and throw arrangement. Swap out one or two pillows for ones with texture or a pop of color, and casually drape a cozy throw across the armrest or foot of the bed. Instant comfort and style upgrade.
Pro tip: Mix fabrics like velvet, linen, and knit for a layered, luxe look without overthinking it.
2. Clear the Clutter — But Keep the Personality
Grab a basket or tray and quickly gather any stray items — mail, magazines, remotes, random tchotchkes. Put them out of sight or neatly contained, so your surfaces instantly look cleaner and more intentional. But don’t go too minimal — leave one or two favorite things out, like a small plant, a candle, or a book you love. Personality counts!
3. Bring in a Fresh Greenery Pop
Even one fresh leaf or a small plant can breathe life into a space. Don’t have a green thumb? No worries. Grab a single stem from your yard or a grocery store bouquet, place it in a simple vase, and voilà — an instant natural mood booster.
Pro tip: A sprig of eucalyptus or fresh herbs can also add a subtle, lovely scent.
4. Change Your Lighting Game
Switch out harsh overhead lights for softer, layered lighting. Plug in a table lamp or floor lamp, add a few candles, or swap bulbs for warmer-toned ones. Lighting dramatically changes the vibe and makes your space feel cozy and welcoming.
5. Rotate or Refresh Art & Accessories
Swap out one or two pieces of artwork or decorative objects to give the room a quick refresh. Rotate a framed photo, change your coffee table books, or bring in a new decorative bowl or tray. Small tweaks here keep things feeling fresh and interesting without a full overhaul.
Bonus: Set a Timer and Make It Fun!
Give yourself just 10–15 minutes per step, play your favorite playlist, and watch how much a little focused effort can transform your space — fast.
At Sarah Jacquelyn Interiors, we believe great design doesn’t have to be complicated or time-consuming. Sometimes, all it takes is a few quick moves to turn your room from “meh” to magnifique — and leave you feeling inspired to keep going.
Ready for a bigger refresh or design makeover? Reach out to us anytime — we love helping you create spaces that feel effortless, layered, and totally you.
Photo Credit: Sarah Jacquelyn Interiors
Ready For Us To Transform Your Space?
Schedule a Design Discovery Call Today!
Designing a Home Together: 5 Tips for Couples with Different Interior Design Styles
Struggling to design a home with your partner’s different style? Discover expert interior design tips from Sarah Jacquelyn Interiors in Chicago on how couples can blend their personal tastes into one cohesive space. Learn how to find common ground, balance styles, and create a home you both love.
At Sarah Jacquelyn Interiors, we often work with couples who love each other dearly—but don’t quite love the same design styles. Maybe one partner loves clean, minimalist modern design, while the other dreams in color and pattern. The good news? Creating a beautiful, functional home that reflects both of your personalities is not only possible—it’s one of our favorite challenges to solve. If you're searching for an interior designer in Chicago who understands the dynamics of shared style, these tips will help get you started.
1. Start with Open Dialogue and Inspiration Boards
Before diving into any purchases, we encourage couples to each create a mood board or Pinterest board with interiors that resonate with them. Sharing visuals instead of just using words like “modern” or “rustic” helps clarify what you both love—and where your styles might naturally overlap. This step builds mutual understanding and lays the groundwork for a unified design vision. If you're struggling to get started, a professional interior designer can help interpret those preferences and find common threads.
2. Identify Shared Goals and Non-Negotiables
The next step is to have an honest discussion about what's most important to each of you—whether it's functionality, comfort, specific color schemes, or family-friendly furniture. Establishing a few shared goals (like maximizing storage or creating an inviting entertaining space) will help you both stay focused. Meanwhile, acknowledging each other's design “must-haves” helps avoid friction down the line.
3. Choose a Neutral Base, Then Layer In Personality
One tried-and-true tip for blending differing styles is to start with a neutral, cohesive foundation. A consistent color palette, clean-lined furniture, and timeless finishes give you a strong starting point. From there, each person can express their personality through layered accessories like art, pillows, throws, or accent furniture. This creates a balanced space that doesn’t feel like either partner is compromising too much.
4. Balance Contrasts With Complementary Design Elements
It’s totally fine (and beautiful!) to mix styles—like pairing an industrial coffee table with a traditional tufted sofa. The key is balance. We often use symmetry, repetition, and complementary materials to help opposing design elements feel intentional rather than clashing. For example, combining metal finishes or using color blocking techniques can make modern and vintage pieces feel cohesive. Blending interior design styles can create a home that's more interesting and personal than following a single aesthetic.
5. Work with a Professional Interior Designer as a Mediator
When you're trying to blend two very different design perspectives, working with a Chicago interior designer can make the process smoother and more enjoyable. A designer acts as a neutral third party, helping you find thoughtful compromises and make confident choices that reflect both of you. At Sarah Jacquelyn Interiors, we specialize in helping couples bring their shared vision to life—with less stress and more joy.
Let’s Create a Home You Both Love
Differing tastes shouldn’t keep you from creating your dream home together. With the right approach and a trusted design partner, your combined styles can result in a space that feels harmonious, beautiful, and uniquely yours. Ready to start your project? Visit us at our WORK WITH US page and let’s talk about how we can help.
Photo Credit: Sarah Jacquelyn Interiors
Ready For Us To Transform Your Space?
Schedule a Design Discovery Call Today!
The Ultimate Guide to Space Planning Your Home: Big Impact in Small Spaces
Looking to make a big impact in a small space? Sarah Jacquelyn Interiors shares expert interior design tips for smart space planning, perfect for small homes, condos, and apartments. Discover how to create a functional and stylish home with thoughtful layouts, multi-use furniture, and design tricks that maximize every square foot.
At Sarah Jacquelyn Interiors, we believe that smart design can make even the coziest of homes feel functional, stylish, and spacious. Whether you’re working with a small apartment, a compact condo, or a single-room layout, space planning is the key to making the most of every square foot. In this guide, we’ll share our top five interior design tips for creating a big impact in small spaces—while boosting flow, function, and visual appeal. If you're searching for professional space planning in Chicago or need help with home interior design, you've come to the right place.
1. Prioritize Function Over Form
In smaller homes, every piece of furniture and decor should serve a purpose. Start your space planning by identifying your primary needs—whether that’s a comfortable workspace, ample storage, or flexible seating. Choose pieces that do double duty, like an ottoman with storage or a dining table that doubles as a desk. At Sarah Jacquelyn Interiors, we often incorporate multi-functional furniture to maximize utility without sacrificing style.
2. Use Light and Color to Your Advantage
Light and color have a huge impact on how spacious a room feels. Natural light should be maximized wherever possible—skip heavy drapes and use sheer curtains or shades. Consider adding mirrors to reflect light and give the illusion of more space. When it comes to small space interior design, these subtle tricks can dramatically improve your room’s overall aesthetic.
3. Create Zones Within Open Concepts
Defining separate areas for living, dining, and working can bring much-needed structure to small open layouts. Use rugs, lighting, and furniture arrangement to visually separate these zones. This approach not only organizes the space but also enhances flow and function. Need help with zoning your home? Our Chicago-based interior design firm specializes in space planning that transforms open-concept homes into cozy, well-defined retreats.
4. Scale Down and Float Furniture
One common small space mistake is using oversized furniture. Instead, opt for appropriately scaled pieces that allow for clear walkways and better flow. Floating furniture—pulling it a few inches off the wall—can make a room feel larger and more inviting. We love using leggy furniture that lets light pass through, keeping the room feeling open and uncluttered.
5. Go Vertical with Storage
When floor space is limited, think up! Vertical storage solutions like tall bookcases, floating shelves, and wall-mounted cabinets help you store more without cluttering the floor. This not only increases storage capacity but also draws the eye upward, giving the illusion of height. At Sarah Jacquelyn Interiors, we design custom storage solutions tailored to your lifestyle and home aesthetic.
Ready to Transform Your Space?
Smart space planning can completely transform the way you live in your home. Whether you’re redesigning a small room or a whole home, Sarah Jacquelyn Interiors is here to help. Visit our services page to learn more about our interior design services in Chicago, and beyond, and how we can help make your small space feel bigger, brighter, and more functional. Let’s design a space you’ll love to live in—no matter the size.
Photo Credit: Sarah Jacquelyn Interiors
Ready For Us To Transform Your Space?
Schedule a Design Discovery Call Today!
Refresh Your Home After the Holidays: How to Keep It Cozy and Inviting
Refresh your home after the holidays with these simple tips to create a cozy and inviting space. Start by decluttering and deep cleaning to set the stage for fresh inspiration, then reimagine your layout to maximize functionality and flow. Add layers of comfort with plush throws, introduce greenery for vibrancy, and refresh your lighting to create a warm and welcoming atmosphere all winter long.
The holiday season brings an air of festivity and warmth to our homes, but when the decorations come down, it can leave your space feeling empty or lackluster. Transitioning your home from holiday cheer to everyday comfort doesn’t have to feel like a letdown. With a few thoughtful changes, you can refresh your home and create a cozy, inviting space you’ll love well into the new year.
1. Declutter and Deep Clean
Once the holiday decorations are packed away, take the opportunity to declutter and deep clean. Removing items that no longer serve your space will make your home feel more open and organized. Use this time to tackle areas you may have overlooked, such as baseboards, window sills, and inside cabinets. A clean slate makes way for new inspiration and energy, setting the tone for a fresh start.
2. Reimagine Your Layout
With extra space opened up after the holiday decor is removed, try rearranging your furniture. Experiment with different layouts to maximize functionality and flow. For example, move seating closer to natural light sources during the winter months or create conversation-friendly arrangements. Moving furniture around can completely transform a room and breathe new life into your space without spending a dime.
3. Add Layers of Comfort
Post-holiday, it’s the perfect time to focus on creating a cozy atmosphere. Incorporate plush throws, textured pillows, and soft rugs to add warmth. Layering different textures—like a chunky knit blanket paired with velvet cushions—adds depth and makes a room feel inviting. Opt for neutral or soft-toned fabrics that evoke a sense of calm and relaxation, perfect for unwinding during the colder months.
4. Introduce Greenery
Bring life back into your home with fresh greenery. Houseplants, such as ferns, pothos, or a fiddle-leaf fig, are excellent options for adding vibrancy and color. If you’re not a plant parent, a bouquet of fresh flowers or even some preserved greenery can brighten up your space. Greenery not only enhances aesthetics but also improves air quality, making your home feel fresher and more vibrant.
5. Refresh Your Lighting
Good lighting can dramatically impact how a space feels. After the twinkling holiday lights are gone, consider layering your lighting with table lamps, floor lamps, or even string lights for a warm glow. Swap out cooler-toned bulbs for warm ones to create a cozy and welcoming ambiance. Dimmer switches are another great way to adjust the mood in your home to suit different times of day or activities.
6. Highlight Art and Decor
With the holiday decorations removed, take the opportunity to showcase your favorite art pieces or decor items. Rotate your artwork or rearrange shelves to create focal points that reflect your personal style. Consider framing family photos, displaying unique souvenirs, or grouping items by color or material for a cohesive look. These thoughtful touches can make your home feel more personalized and visually engaging.
7. Celebrate the Everyday
Finally, make your home a place where you celebrate the small joys of everyday life. Set up a cozy reading nook with a comfortable chair and a stack of books, or create a tea station with your favorite mugs and loose-leaf blends. Arrange a tray with candles, fresh flowers, or seasonal decor to bring charm to coffee tables or countertops. It’s the little touches that turn a house into a home and make daily life feel special.
By focusing on these top seven strategies, you can transition your home from the festive chaos of the holidays to a peaceful, welcoming retreat. With thoughtful adjustments, your space will feel full, refreshed, and ready to carry you into the new year with style and comfort.
Photo Credit: Sarah Jacquelyn Interiors
Refresh your home after the holidays
Cozy and inviting home ideas
Post-holiday home decor
Transition from holiday decor
Home refresh tips
Decluttering after the holidays
Deep cleaning tips
Furniture layout ideas
Adding greenery to your home
Winter home lighting tips
Minimalist home decor
Seasonal home decor transition
Ready For Us To Transform Your Space?
Schedule a Design Discovery Call Today!
Cozy Fall Entertaining: Top Interior Design Tips for a Warm and Welcoming Home
As the weather cools down and we start spending more time indoors, fall becomes the perfect season for cozy gatherings with family and friends. Whether it’s a casual coffee date, a festive dinner party, or just a laid-back evening with loved ones, creating a welcoming atmosphere in your home is key. Here are some fun and easy tips to help you get your space ready for all those fall get-togethers.
As the weather cools down and we start spending more time indoors, fall becomes the perfect season for cozy gatherings with family and friends. Whether it’s a casual coffee date, a festive dinner party, or just a laid-back evening with loved ones, creating a welcoming atmosphere in your home is key. Here are some fun and easy tips to help you get your space ready for all those fall get-togethers.
1. Create a Cozy Coffee Nook
There’s something about fall that just begs for a warm cup of coffee or tea. Why not set up a cozy coffee nook where guests can help themselves to their favorite brews? All you need is a small table or cart, a selection of mugs, and your go-to coffee maker. Add some fall flair with a jar of cinnamon sticks, a dish of seasonal syrups, and maybe even a cozy throw draped over a nearby chair. It’s an easy way to make your guests feel right at home.
2. Update Your Dining Table Decor
Your dining table is often the center of attention during gatherings, so give it a fall refresh! Start with a simple, neutral table runner and build from there. Think about adding a centerpiece of pumpkins, gourds, or a rustic arrangement of autumn leaves and candles. Swap out your regular placemats and napkins for ones in rich, warm tones like deep oranges, burgundies, or earthy browns. These small changes can instantly elevate your dining space and make it feel more festive.
3. Rearrange for Conversation
One of the best parts of fall gatherings is the chance to catch up with friends and family. Make sure your furniture arrangement encourages conversation by creating intimate seating areas. Consider moving chairs closer together, arranging sofas to face each other, or adding extra seating with a couple of stylish poufs or floor cushions. The goal is to make it easy for guests to relax and chat, whether they’re sipping hot cider or indulging in some comfort food.
4. Set the Mood with Lighting
As the days get shorter, lighting becomes even more important in creating a cozy atmosphere. Dim the overhead lights and opt for softer, ambient lighting with table lamps, floor lamps, or string lights. Candles are also a great way to add warmth and charm to your space. Choose fall-scented candles like apple cinnamon or pumpkin spice to fill your home with the comforting aromas of the season.
5. Prepare for the Outdoors
If you have an outdoor space, don’t let the cooler weather keep you inside! Fall is a beautiful time to enjoy your patio or backyard, especially with a few simple updates. Add some blankets to your outdoor seating, set up a fire pit, or even hang some twinkling lights to create a magical evening ambiance. Your guests will love the option to step outside and enjoy the crisp fall air.
6. Stock Up on Fall Essentials
Finally, make sure your home is stocked with all the essentials for a perfect fall gathering. Think about what your guests might need—extra blankets for chilly evenings, a basket of slippers by the door, or a tray of fall-themed snacks like caramel apples or spiced nuts. These thoughtful touches show your guests that you’re ready to make them feel comfortable and cozy.
With just a few simple tweaks, your home can become the ultimate gathering spot for all your fall festivities. Whether you’re hosting a big party or just having a couple of friends over for coffee, these tips will help you create a warm and inviting space that everyone will love. So go ahead, light those candles, pour a cup of something hot, and get ready to enjoy all the magic that fall gatherings have to offer!
Fall Home Entertaining Tips Cozy Fall Gatherings Prepare Your Home for Fall Guests Fall Interior Design Ideas Home Entertaining in Fall Cozy Coffee Nook Ideas Fall Dining Table Decor Conversation-Friendly Furniture Layout Ambient Fall Lighting Outdoor Fall Entertaining Warm and Inviting Fall Decor Fall Seasonal Home Refresh Chicago Fall Home Design Stylish Fall Gatherings Fall Entertaining Essentials Interior Design for Fall Gatherings Autumn Home Decor Ideas Fall Themed Home Updates Creating a Welcoming Atmosphere for Fall Easy Fall Decor Ideas
Ready For Us To Transform Your Space?
Schedule a Design Discovery Call Today!
Beat the Heat: Interior Design Tips for Cooling Down Your Chicago Home This Summer
AS THE SUMMER TEMPERATURES RISE IN CHICAGO, KEEPING YOUR HOME COOL AND COMFORTABLE BECOMES A TOP PRIORITY. BEYOND RELYING ON AIR CONDITIONING, THERE ARE NUMEROUS INTERIOR DESIGN ELEMENTS YOU CAN SWAP OR ADD TO CREATE A REFRESHING AND INVITING OASIS. HERE ARE SOME EXPERT TIPS FROM OUR INTERIOR DESIGN TEAM TO HELP YOU BEAT THE HEAT THIS SUMMER.
As the summer temperatures rise in Chicago, keeping your home cool and comfortable becomes a top priority. Beyond relying on air conditioning, there are numerous interior design elements you can swap or add to create a refreshing and inviting oasis. Here are some expert tips from our interior design team to help you beat the heat this summer.
1. Opt for Light and Breathable Fabrics / Embrace a Lighter Color Palette
One of the easiest ways to cool down your home is by swapping out heavy, heat-retaining fabrics for lighter, breathable options. Replace thick curtains, upholstery, and bedding with materials like cotton, linen, and bamboo. These fabrics allow for better air circulation and create a cooler, more comfortable environment. Consider sheer curtains that let in natural light while blocking out the harshest rays.
Dark colors absorb heat, making your home feel warmer. To combat this, refresh your interiors with a lighter color palette. Whites, pastels, and cool-toned neutrals can reflect sunlight and make your space feel more open and airy. You don't have to repaint entire rooms; even small changes like light-colored throw pillows, rugs, and accessories can make a significant difference.
2. Invest in Reflective Window Treatments
Windows are a major source of heat gain during the summer. Invest in reflective window treatments like solar shades, heat-reflective films, or blackout curtains to reduce the amount of heat entering your home. These treatments not only help keep your home cooler but also protect your furniture and decor from sun damage.
3. Use Area Rugs Wisely
While wall-to-wall carpeting can retain heat, area rugs made from natural fibers like jute, sisal, or bamboo can help keep your floors cool. These materials are breathable and don't trap heat the way synthetic fibers do. Plus, they add a stylish, summery vibe to any room.
4. Optimize Airflow with Ceiling Fans
Ceiling fans are a great addition to any room to enhance airflow and create a cooling breeze. Make sure your fans are set to rotate counterclockwise during the summer months, which helps push cool air down. Stylish and functional, ceiling fans can be a focal point of your room while providing much-needed relief from the heat.
5. Install Smart Thermostats
Lastly, consider upgrading to a smart thermostat. These devices allow you to control your home's temperature remotely and schedule cooling cycles more efficiently. By optimizing your air conditioning use, you can keep your home comfortable without wasting energy.
By incorporating these interior design tips, you can transform your home into a cool and inviting sanctuary, even during the hottest summer days. Whether you’re making small changes or planning a major overhaul, these strategies will help you stay comfortable and beat the heat in style.
Summer Home Cooling Tips Interior Design for Hot Weather Beat the Heat Home Tips Cool Down Your Home Summer Interior Design Ideas Chicago Interior Designer Light and Airy Home Decor Breathable Summer Fabrics Reflective Window Treatments Best Indoor Plants for Cooling Heat-Resistant Flooring Options Smart Thermostats for Home Cooling Natural Fiber Area Rugs Ceiling Fans for Summer Shaded Outdoor Living Spaces Minimalist Summer Decor Energy-Efficient Home Design Cooling Home Renovation Tips Eco-Friendly Home Cooling Solutions Optimize Airflow in Home
Ready For Us To Transform Your Space?
Schedule a Design Discovery Call Today!
Get Summer-Ready: Top 5 Home Refresh Tips for Summer
SUMMER IN CHICAGO IS A TIME OF VIBRANT FESTIVALS, SUNNY LAKEFRONT DAYS, AND REVITALIZED HOME SPACES! AS AN INTERIOR DESIGN FIRM DEDICATED TO TRANSFORMING YOUR LIVING SPACES, WE’RE EXCITED TO SHARE OUR TOP FIVE RECOMMENDATIONS TO REFRESH YOUR HOME AND MAKE IT READY FOR THE SEASON. LET’S DIVE INTO SOME FUN, STYLISH, AND PRACTICAL TIPS THAT WILL BREATHE NEW LIFE INTO YOUR HOME THIS SUMMER.
Summer in Chicago is a time of vibrant festivals, sunny lakefront days, and revitalized home spaces! As an interior design firm dedicated to transforming your living spaces, we’re excited to share our top five recommendations to refresh your home and make it ready for the season. Let’s dive into some fun, stylish, and practical tips that will breathe new life into your home this summer.
1. Embrace Light and Airy Fabrics
Say goodbye to heavy winter fabrics and welcome the light, breezy feel of summer textiles. Swap out your thick drapes and woolen throws for sheer curtains, cotton, or linen fabrics. These materials not only keep your home cool but also create an inviting and airy atmosphere. Opt for vibrant colors or playful patterns that capture the essence of summer, making every room feel like a breath of fresh air.
2. Refresh Your Color Palette
Summer is the perfect time to experiment with a new color scheme that reflects the lively spirit of the season. Consider painting an accent wall in a fresh, summery hue like seafoam green, sunny yellow, or coral pink. If painting feels too ambitious, incorporate these colors through decorative accents such as throw pillows, artwork, and rugs. These pops of color can instantly energize your space and create a cheerful, welcoming vibe.
Photo Credit: Sarah Jacquelyn Interiors
3. Bring the Outdoors In
Chicagoans cherish their summers, and what better way to celebrate the season than by bringing a bit of the outdoors inside? Integrate houseplants or fresh flowers into your home decor to add a touch of nature and a pop of color. Plants like succulents, ferns, and snake plants are not only stylish but also easy to care for. For a fragrant touch, consider lavender or jasmine to fill your home with delightful, summery scents.
4. Optimize Outdoor Spaces
Your outdoor space is an extension of your home, especially during the summer months. Whether you have a spacious backyard or a cozy balcony, make the most of it by updating your outdoor furniture and decor. Think comfortable seating, colorful outdoor rugs, and twinkling string lights to create a magical evening ambiance. Adding potted plants or a small herb garden can also enhance the space, making it your perfect summer retreat.
5. Declutter and Simplify
A clutter-free home feels instantly more spacious and relaxing, ideal for the laid-back summer months. Take this opportunity to declutter and organize your living spaces. Store away heavy winter items, donate unused belongings, and keep only what you truly need and love. Simplifying your space not only improves aesthetics but also promotes a sense of calm and tranquility, allowing you to fully enjoy the summer season.
Bonus Tip: Update Your Art and Accessories
Swapping out your art and accessories for seasonal pieces can give your home a quick and easy makeover. Look for artwork that features beach scenes, botanical prints, or abstract designs in bright colors. Similarly, updating your accessories—think vases, candles, and decorative bowls—with summery motifs and hues can refresh your decor without a major overhaul.
Preparing your home for summer doesn’t have to be a daunting task. With these fun and informative tips, you can easily transform your space into a summer sanctuary that embraces the lively spirit of Chicago. Happy decorating, and here’s to a stylish and enjoyable summer in your refreshed home!
Ready For Us To Transform Your Space?
Schedule a Design Discovery Call Today!
Elevate Your Thanksgiving Feast: A Guide to Styling Your Table
Expert tips to help you transform your Thanksgiving table into a visual masterpiece. From selecting the perfect color palette to crafting personalized place settings, discover how to create an inviting atmosphere that will leave your guests in awe. Join us as we delve into the art of Thanksgiving table styling, ensuring your feast is not only a culinary delight but a visual masterpiece as well.
Thanksgiving is a time for gathering with loved ones, expressing gratitude, and indulging in a sumptuous feast. As you prepare to host this cherished holiday, don't overlook the importance of a beautifully styled table. A well-designed table sets the tone for the entire event, creating a warm and inviting atmosphere that enhances the dining experience. In this guide, we'll walk you through some creative and practical tips to help you style your table for Thanksgiving.
our top 6 Tips for elevating your thanksgiving table
1. Choose a Theme or Color Palette
Setting a cohesive theme or color palette can help create a visually appealing and harmonious table setting. Consider traditional autumnal hues like rich oranges, deep reds, and earthy browns, or opt for a more modern and minimalist approach with neutral tones and metallic accents. Incorporating natural elements like leaves, pumpkins, or acorns can also add a touch of seasonal charm.
2. Start with the Basics: Tablecloth or Runner
Begin by selecting a tablecloth or runner that complements your chosen theme or color scheme. A classic linen tablecloth can exude elegance, while a rustic burlap runner can add a cozy, farmhouse feel. If you prefer a more minimalist look, consider using a bare table with placemats or chargers to define each place setting.
3. Create Eye-Catching Centerpieces
The centerpiece is the focal point of your table, so invest some time in creating something special. Consider options like:
Floral Arrangements: Incorporate seasonal blooms like mums, sunflowers, or eucalyptus in a rustic vase or a metallic container for an elegant touch.
Candle Displays: Arrange pillar candles, taper candles, or tea lights in various heights for a cozy and inviting ambiance. Consider candle holders that complement your chosen theme.
Natural Elements: Arrange pumpkins, gourds, pinecones, or a mix of fresh and dried leaves for a touch of rustic charm.
4. Personalize with Place Cards
Adding place cards not only helps with seating arrangements but also adds a personal touch to each guest's experience. Get creative with your place cards by using elements like mini pumpkins, seasonal fruit, or handwritten notes.
5. Incorporate Textiles and Napkin Rings
Consider using cloth napkins in coordinating colors or patterns to add texture and warmth to your table. Fold them neatly and secure them with decorative napkin rings for an extra touch of elegance. If you're feeling crafty, consider DIY napkin ring options using natural elements like twine, leaves, or cinnamon sticks.
6. Pay Attention to Lighting
The right lighting can set a warm and inviting atmosphere. Consider using string lights, lanterns, or candle sconces to create a cozy glow. If you're hosting an evening gathering, consider using unscented candles on the table to avoid overpowering the aroma of the meal.
With a little creativity and thoughtful planning, you can transform your Thanksgiving table into a stunning focal point that complements the delicious feast you've prepared. By incorporating these styling tips, you'll create a warm and inviting atmosphere that enhances the joy of sharing this special holiday with your loved ones. Happy Thanksgiving!
For more dining table style tips, click here to read our blog “HOST WITH THE MOST: STYLE YOUR DINING TABLE FOR THE PERFECT DINNER PARTY”
Thanksgiving is just around the corner, have you picked out your table décor yet? Principal Designer, Sarah Schwuchow, shares her top Amazon table décor picks!
Shop our Amazon lists!
Ready For Us To Transform Your Space?
Schedule a Design Discovery Call Today!
Revamp Your Home for the Fall Season and Create a Cozy Retreat
Get ready to embrace the fall vibes and transform your living space into a cozy autumn retreat! With a fall home refresh, you can create a warm and inviting atmosphere that perfectly captures the essence of this beautiful season. Autumn home decor is all about bringing in those rich, earthy tones and natural textures. Think warm hues like deep oranges, rustic browns, and golden yellows. Incorporate cozy blankets, plush pillows, and soft rugs to add comfort and warmth to your space
Get ready to give your home a cozy and stylish makeover this fall! With the changing season comes the perfect opportunity to refresh your living space and create a warm and inviting atmosphere.
A seasonal home makeover doesn't have to be complicated or expensive. Simple touches like swapping out summer accessories for fall-themed ones can instantly change the look and feel of a room.
So why not embrace the fall vibes and give your home a refreshing makeover? Transforming your living space into a cozy fall retreat will not only make it more inviting but also allow you to fully immerse yourself in the beauty of this magical season. Get creative, have fun, and enjoy creating your own little slice of autumn paradise!
1. Bring in Warm Colors and Textures to Create a Cozy Ambiance
As the seasons change, it's time to bring in those rich and vibrant warm tones that instantly create a cozy ambiance.
Imagine walking into a room adorned with deep reds, burnt oranges, and golden yellows - colors that evoke feelings of warmth and comfort. These fall-inspired hues can be incorporated through accent walls, throw pillows, curtains, or even artwork.
But it's not just about the colors; textures play a crucial role too. Think plush velvet cushions, soft faux fur throws, or chunky knit blankets that beckon you to snuggle up on a chilly evening. These cozy textures add depth and dimension to your space while providing that extra touch of comfort.
Don’t forget to add scented candles with autumnal fragrances like cinnamon or pumpkin spice to fill the air with an irresistible aroma.
Photo Credit: Bridgeway Designs
2. Add Fall-Inspired Accents to Reflect the Changing Seasons
Fall decorations are all about creating a welcoming atmosphere that reflects the colors and textures of nature.
Think about incorporating autumn-inspired accessories such as rustic pumpkins, dried flowers, and leaf garlands. These simple yet impactful additions can instantly bring the cozy vibes of fall into any room.
To truly capture the essence of the season, consider incorporating nature-inspired elements like pinecones, acorns, and branches. These organic accents not only add visual interest but also bring a sense of tranquility and connection to the great outdoors.
3. Incorporate Soft Lighting for a Warm and Inviting Atmosphere
By incorporating elements like fairy lights, candles, and ambient lighting, you can transform any space into a cozy haven that will make everyone feel right at home.
Fairy lights are the perfect addition to any room. Whether you drape them along the walls, wrap them around furniture, or hang them from the ceiling, these twinkling beauties instantly add a touch of enchantment. Imagine relaxing in a space bathed in their gentle glow - it's like being transported to a fairytale!
Candles are another fantastic option for creating a cozy illumination. Their flickering flames not only provide warmth but also create a soothing ambiance. Place them strategically around the room - on shelves, tables, or even floating in water-filled jars - and let their soft light dance across your surroundings.
To take your lighting game to the next level, consider incorporating ambient lighting. This type of lighting is designed to create an overall mood or atmosphere in a room. It can be achieved through dimmer switches or by using lamps with warm-toned bulbs. The result? A space that feels inviting and relaxed.
Photo Credit: @tatiana_home_decor
4. Embrace Nature with Indoor Plants and Seasonal Foliage
As we transition into autumn, why not incorporate leafy accents into your home décor? Autumn foliage arrangements add warmth and richness to any space.
Think about placing a stunning arrangement of colorful leaves on your dining table or adorning your mantel with an assortment of fall-inspired foliage.
Potted plants are not only aesthetically pleasing but also have numerous health benefits. They purify the air, increase humidity levels, and even reduce stress. Imagine walking into a room filled with vibrant green leaves, creating a serene atmosphere that instantly lifts your mood.
Photo Credit: Happy Sprout
Ready For Us To Transform Your Space?
Schedule a Design Discovery Call Today!
Interior Designers: Need Help Getting your New Stamp?
If you are NCIDQ Certified, but not registered with the State of Illinois yet. A quick explanation of how to apply with IDFPR.
Did you know that as of April 20th, 2023 Registered Interior Designers in Illinois can now obtain a stamp and use it to submit non-structural interior plans for permitting? Now you do!
Join ASID, IIDA, and CIDQ on Monday, July 24th at 5:30 pm CST for a live webinar to get you up to speed on the important details.
ASID, CIDQ, IIDA
This webinar will cover:
If you are NCIDQ Certified, but not registered with the State of Illinois yet
A quick explanation of how to apply with IDFPR
What your stamp should look like and where you can get one once you’re registered
Tips and tricks for getting your registration/stamp
Why it’s important to register even if you might not stamp drawings one day
Continuing education requirements
What to do if a jurisdiction rejects your stamp
Other great information and resources!
We’re excited to help you obtain your registration and are looking forward to answering all your questions. In the meantime, see below for the FAQ document to start learning more!
Don’t forget to Save the Date for an upcoming Registration Drive on August 10th!
Have more questions about becoming a Registered Interior Designer in Illinois?
Host with the Most: Style Your Dining Table for the Perfect Dinner Party
Picture this: you've spent hours perfecting your dinner party menu, sourcing the finest ingredients, and even practicing your culinary skills. But wait, there's one crucial element you might be overlooking - the styling of your dining table!
Picture this: you've spent hours perfecting your dinner party menu, sourcing the finest ingredients, and even practicing your culinary skills. But wait, there's one crucial element you might be overlooking - the styling of your dining table!
Believe it or not, how you decorate your table can make all the difference in creating a truly memorable dinner party experience.
When it comes to dining table styling, think of it as setting the stage for an unforgettable evening. The right combination of table décor can enhance the ambiance, spark conversation among guests, and even elevate the taste of your culinary creations (okay, maybe not literally). So grab those napkins and let's dive into the wonderful world of dining table aesthetics!
our top 6 Tips to Master the Art of Table Styling
1. Choose a Theme or Color Scheme
When it comes to decorating your dining table, choosing a theme or color scheme is an important first step.
This sets the tone for the overall look and feel of your dining space. Whether you're hosting a formal dinner party or simply want to add some style to your everyday meals, selecting the right theme or color scheme can make a big impact.
2. Start with a Clean and Clear Tabletop
When it comes to styling your dining table, starting with a clean and clear tabletop is essential.
This step sets the foundation for a visually appealing and organized space. By decluttering and prepping the tabletop, you create a blank canvas that allows you to showcase your personal style and creativity.
3. Select the Right Linens
When it comes to setting a beautiful table, the right choice of tablecloth and linens can make all the difference. Whether you're hosting a formal dinner party or simply want to add a touch of elegance to your everyday meals, selecting the perfect dining table linens is essential.
The Table Cloth
One of the key elements in choosing the right tablecloth is considering the size and shape of your dining table. A well-fitted tablecloth should hang evenly on all sides, with enough overhang to create an elegant drape. It's important to measure your table before purchasing a tablecloth to ensure a proper fit.
Napkins and Placemats
In addition to size, coordinating napkins and placemats can enhance the overall look and feel of your dining experience. Matching or complementary colors, patterns, or textures can create a cohesive and visually appealing tablescape. Consider selecting napkins and placemats that complement your chosen tablecloth for a polished and put-together look.
Fabric Type Matters
Another factor to consider when choosing dining table linens is the fabric. There are various options available, each with its own unique qualities. Cotton is popular for its durability and easy care, while linen offers a more luxurious feel and natural texture. Polyester blends are often chosen for their wrinkle-resistant properties, making them ideal for everyday use.
4. Arranging Place Settings like a Pro
When it comes to hosting a formal dinner or event, proper place-setting etiquette is essential. Arranging place settings like a pro not only adds elegance to the table but also ensures that guests feel comfortable and know where each item belongs.
From dinnerware placement to flatware arrangement and glassware selection, attention to detail is key.
Adding personalized touches can make a significant impact on the overall experience for guests. Two popular ways to achieve this are through the use of name cards and menu displays. Name cards provide a sense of familiarity and make guests feel welcomed, while menu displays allow for customization and easy navigation of food and beverage options.
5. Selecting the Perfect Centerpiece
The centerpiece plays a crucial role. It not only adds visual appeal but also sets the mood for the entire dining experience.
With a plethora of options available, selecting the perfect centerpiece can seem like a daunting task. However, by considering factors such as dining table size, overall theme or style, and personal preferences, you can find the ideal centerpiece that complements your space and enhances your dining ambiance. There are various dining table centerpiece ideas to choose from:
Floral Centerpieces: Explore different flower types, colors, and arrangements.
Candle Centerpieces: Consider various candle sizes and shapes as well as candle holders.
Mixing Elements: Combine flowers with candles or other decorative items for a unique look.
Seasonal Decorations: Incorporate elements that reflect the time of year or specific holidays.
6. Consider Additional Table Accessories
Attention to detail is key.
While the main focus may be on the tablecloth, dinnerware, and centerpiece, it's important not to overlook the impact that additional table accessories can have. Napkin rings, place card holders, coasters, and salt & pepper shakers are all small but significant elements that can elevate the overall look and functionality of a table setting.
Napkin Rings: Add a touch of elegance and sophistication to any dining experience. They not only keep napkins neatly folded but also serve as decorative accents that can complement the theme or color scheme of the event.
Place Card Holders: Essential for formal occasions or large gatherings where assigned seating is necessary. They help guests easily locate their designated seats while adding a personalized touch.
Coasters: Practical accessories that protect your table surface from water rings and heat damage caused by hot beverages or dishes. They come in various materials such as wood, cork, or metal, allowing you to choose options that match your decor style.
Salt & Pepper Shakers: Sstaple items found on every dining table. Beyond their functional purpose of seasoning food, they can also be decorative elements that add charm and personality to your tablescape.
Ready For Us To Transform Your Dining Decor?
Schedule a Design Discovery Call Today!
Day in the Life: Design Intern at Neocon
As an intern, I was thrilled to attend NeoCon for the first time. I heard so many great stories about the event from my peers, and I was eager to see the latest products, designs, and trends. Read on for a behind-the-scenes look at a day in my life!
HI, I’M VICTORIA- SJI’s Summer Intern!
As an intern, I was thrilled to attend NeoCon for the first time. I heard so many great stories about the event from my peers, and I was eager to see the latest products, designs, and trends. Read on for a behind-the-scenes look at a day in my life!
What is Neocon?
NeoCon is held annually at theMart in Chicago
Most important commercial design event since 1969
3 Day Long Event
Over 50,000 people from around the world attend
Companies showcase their latest products and innovations in furniture, lighting, flooring, wallcovering, and more
Learning opportunities, CEU’s, and networking events
Stay up to date with the ever evovling design industry!
ASID Illinois Ribbon Cutting & Luncheon
When I arrived at the event, I was amazed at the size of it. There were so many brands, designers, and vendors showcasing their products and designs. I felt like a kid in a candy store as I made my way through the different exhibits. To kick off NeoCon, I celebrated with the ASID Illinois team at the ribbon-cutting ceremony for the opening of their new office at The Mart! They provided lunch and drinks, and I got to see some familiar faces.
SJI Team at ASID ribbon cutting. Left to right: Bianka Daehler, Sarah Schwuchow, Victoria Ramos, Justine Trace
Left to right: Sarah Schwuchow, Victoria Ramos
Walking the Neocon Showrooms
While making my way through the different floors with the SJI team, I was welcomed by friendly and knowledgeable exhibitors who were happy to take their time and explain the features of their latest products. From ergonomic chairs to eco-friendly materials, there was so much to see and learn. It was also fun seeing all the cool totes and giveaways the different showcases were offering.
SJI Team at Clarus Showroom. Left to right: Justine Trace, Victoria Ramos, Bianka Daehler, Sarah Schwuchow
Check Out Some of My Favorite Prodcuts
ASID National Portfolio & Resume Review
I also attended the ASID resume and portfolio review for students. Every 10 minutes we got to talk to different design professionals about what we could do differently to make our resume and portfolio better. I got a lot of great feedback and got to network and connect with some very talented individuals.
Dinner at Bavettes
After a long day of walking theMart, we relaxed with dinner and cocktails at one of SJI’s favorites right across the street - Bavette’s Bar & Boeuf!
Roof Top VIP After Party!
We ended the evening at the VIP Swatchbox + Behr Rooftop Soiree at London House!
Overall NeoCon Experience
What struck me the most was the sense of community and collaboration among the attendees. Everyone was passionate about the industry and eager to share their experiences and ideas. As an intern, I felt so welcomed and supported and left feeling inspired and excited to create new designs with the latest information and products I’ve discovered at NeoCon.
Overall, my first NeoCon experience was unforgettable. I learned so much and had a great time connecting with everyone I met along the way. I can’t wait to attend next year and see what innovative designs and ideas will be showcased.
Check out my Instagram Video recap!
Ready to refresh your home for summer?
Schedule a Design Discovery Call Today!
Art Lovers: Tips and Tricks
As interior designers, we believe artwork transforms a house into a home. Art breathes life and vision into the space where you spend quality time. The good news is that you have the opportunity to enjoy art anywhere and everywhere in your home. Artwork can make any room in your house polished, elegant and unique. The art on display in the foyer welcomes you and your guests with warmth and offers a glimpse into your unique style and personality. Placing artwork on the open walls of large rooms in your home can help create a sense of togetherness. Art has a place everywhere: peaking out behind objects on a styled shelf, in the tiniest nook, or even in the smallest frame.
As Interior Designers, we believe artwork transforms a house into a home. Art breathes life and vision into the space where you spend quality time. The good news is that you have the opportunity to enjoy art anywhere and everywhere in your home. Artwork can make any room in your house look polished, elegant and unique.
The art on display in the foyer welcomes you and your guests with warmth and offers a glimpse into your unique style and personality. Placing artwork on the open walls of large rooms in your home can help create a sense of togetherness. Art has a place everywhere: peaking out behind objects on a styled shelf, in the tiniest nook, or even in the smallest frame.
You bought it, you love it, and you had it framed— now you just need to decide how and where to hang your art. It may seem daunting at first to plan how to hang art throughout your house, but it doesn't have to be. Whether you're trying to decide where to put a large-scale framed art piece that you recently inherited or you're planning the layout of a gallery wall to display your family's special photos, we got just the tips and tricks to get the job done.
These suggestions will help you get past the challenging parts of selecting or hanging your art and jump right into embracing your creativity with interior design and decorating.
Art Framing and Gallery Wall by Sarah Jacquelyn Interiors
our top 5 Tips and tricks for art lovers
1. Create A Harmonious Space
Start with the art to find your color palette for the room! Pulling colors from the art allows you to find a harmonious thread to tie the room together. Layering like colors, varying forms, and mixed textures will create a dynamic space that feels effortless.
2. Hang Art Pieces at Your Eyeline
When you visit an art gallery, you will quickly notice that all the art is hung at your eyeline; this should apply to your home and spaces as well. As a general guideline, hang art so that center is 60 inches from the floor.
3. Framing Is Everything
Let me say that again: framing is everything. Getting the proportions of your art piece in the right frame, mating, color, texture, and form makes a world of difference on how your art feels in the room. The frame should enhance the art, not over power it. Getting the balance just right is an art.
4. Add Drama and Scale
Art can make or break a room. A large diptych can fill an empty wall beautifully, adding color and texture to an otherwise blank wall. Think about the scale of all the elements in the room. When there are lots of small details in the chairs and rug, large scale art can be the perfect balance to create unity in space.
5. The Gallery Wall
Gallery walls can be put together a few different ways. If you want to go for an eclectic look, you can be more creative with your frame styles, shapes, sizes, and finishes. With this look, you can also bring in many different mediums: photos, paintings, textures, sketches, and more. If you want a more streamlined look, group pieces with similar frames, mediums, and/or a uniformed element; for example, use only black finish wooden frames or style black and white photos together. For spacing, we recommend two inches between each piece and you want to keep in mind the eyeline rule: placing the middle point of the gallery wall about 60 inches from the ground.
Ready to refresh your home for summer?
Schedule a Design Discovery Call Today!
Before and After: Behind The Scenes Of Our Award Winning Millwork Bar Design
Get a behind-the-scenes look at our award-winning Chicago new construction millwork bar design. See the interior design process from start to finish — and what we did to incorporate our client’s needs into a beautifully designed and functional space!
1st Place Winner: 2022 Celebration of Design - American Society of Interior Designers (ASID) Illinois
the challenge
Location: Chicago, IL - New Construction - Basement
Client: Young family who loves to entertain.
What doesn’t work now: The space lacked functionality and storage for their glassware and bottles. It was also missing a much needed wow factor and emphasis point in the room.
Style: Blend with the existing millwork, but add some flair.
Color Palette: Blue, gray, white, with pops of pink
How do you want it to feel: Inviting + One of a Kind
Functional Request: Storage for bottles
the design process
Schematic Design
This young family built a new construction home and was slowly adding personality to the space. Our client desired a better basement bar set up to entertain their guests. The challenge was to work with the existing base cabinets which were new, and our client wanted to keep them. We needed to create a design that would become a focal point in the room and blend seamlessly with what currently existed.
We needed to ensure we were designing a bar with the design elements that were important for our clients: uniqueness, storage, cleanliness, and functionality. Some of these elements we incorporated:
Storage: Our clients had a collection of alcohol with varying storage needs. We needed to ensure there were storage options incorporated for their beverage collection and glassware.
Cleanliness: It’s important to consider cleanliness when working on a food and drink preparation area. We needed to ensure that we designed a space that can be cleaned thoroughly and select materials with anti-bacterial properties.
Unique: Our clients wanted this area to be a show stopper; a spot where guests can relax, hang out, and grab a drink. We needed to design a bar that was eye-catching, functional, and made this smaller space have a big impact.
Shelving: Upper shelving shelves created much more functional and accessible storage for our client.
Task and Mood Lighting: LED Light strips under each shelf, wall wash lighting, and cabinet lighting.
2. Design Development
In the design concept for this new space, we took all of our client’s aforementioned needs and got to work. Here are some of the design elements we incorporate:
Multi-temperature storage: We designed storage solutions for cold, room temperature, and long-term alcohol storage. In addition, to add storage for our client’s glassware and beverage collection, we custom-designed a suspended shelf system.
Suspended Shelf System: On our custom shelves, we leather-wrapped the posts with a durable waterproof finish with anti-bacterial protection. Perfect for occasional spills or splatters, this leather can easily be wiped down and cleaned. This leather is also Green Guard Certified for Indoor Air Quality Certification and is Nontoxic. These were factors that were considered when selecting materials for a food and drink preparation area.
Wall Tile: To make this small space make a big impact and draw in attention, with used a tile that has a 3D quality that mimics ice sheets floating on water. Further depth is added to the tile as the surrounding light bounces around the room. The smoked acrylic shelves are transparent enough that the tile can still be seen through them, but also reflects back beautifully, creating a continuous tile effect.
Lighting: Recessed wall grazing strip lighting highlights the beautiful textures of glass, acrylic, wood, and leather as well as adds functionality to the space.
Repropose Existing Cabinetry: Since this home was newly constructed, we did not want the new base cabinets to just go to waste. Instead, we worked with them, matching our new wood pieces to the color and grain of the existing base cabinets. This was a sustainable way to reuse what was already there and create something beautiful.
3. Facilitation and Installation
Making sure the design is executed properly is key. Our team walks the job site with the contractor, provides detailed drawings, and inspects with millwork fabrication at the shop regularly to ensure accuracy and quality. Check out some of our project progress shots!
The Before and After Gallery
Making a difference
We took home 1st place in “Millwork Detail” at the ASID Illinois Design Excellence Awards in 2022.
Even more fulfilling than winning the award, we made our client happy. They absolutely love their new downstairs bar and home that we were so fortunate to work on with our client.
It’s always so gratifying as a designer when your vision comes to life and make an impact in our client’s lives!
Ready for us to design you an award-winning space?
Schedule a Design Discovery Call Today!
Our Top 5 Items To Refresh In Your Home For The Spring
Spring is here, which means it’s time to refresh your home! Simple and easy ways to update your home for spring: refresh table décor, cheery florals, greenery and plants, pastel pillows, and bright artwork to welcome in the new season!
Hello, spring!
Spring is here, which means it’s time to refresh your home! There is something about spring that just feels rejuvenating. After months of cold and gloomy weather, a lot of us have an urge to revive our homes and welcome the energy that the new season brings. Spring is a time of renewal and rebirth outdoors; mimicking this in your interior can be simple and easy!
To give your home a fresh new look and feel, you don’t need to break the bank. Read on for our top 5 items to refresh in your home for the spring.
our top 5 items to refresh in your home for the spring
Plants / Fresh Florals and Vases
Bring the outside indoors! Fill vases with your favorite spring flowers and place them around your home: tables, mantles, windowsills, etc.! Add greenery throughout your home by bringing in a new plant or two for a quick space transformation.
2. Swap Out Your Throws and Bedding
Replace the heavy cable knit blankets and faux fur throws with lighter materials like cotton or linen. As days get warmer, it’s time to swap out our bedding to match the season. Wool, linen, and cotton are all great, breathable fabrics to incorporate in your spring bedding.
3. Light Colors or Pastel Fabrics
It’s time to put away those dark textiles and brighten up your home by adding a splash of color and/or layering the space with neutrals and whites. Don't forget to replace any heavy drapery or shades with lighter ones. To rapidly brighten up your home for spring, try a white linen curtain to capture the longer, sunnier days that come with spring. You can also swap out any dark rugs and towels for brighter ones.
4. Coffee Table, Dining Table, and Shelf Décor
Don’t forget to give your coffee table and shelves a springtime refresh, too. Change out your coffee table books to some fun-colored covers like greens, blues, and pinks for spring. Elevate the atmosphere by switching up your scented candles to a refreshing spring scent. Whether it be floral, fruity, fresh, and woodsy scents – they will instantly make any place feel livelier. Another quick change you can make is in your kitchen and dining areas. Use lighter sets of dinnerware for springtime and pair them with colorful accessories such as pastel napkins or charger plates.
5. Artwork / Swapping Out Family Photos
Changing your artwork, whether it's in your gallery wall, on your kitchen counter, above your mantel, or on a side table, is one of the simplest ways to refresh your home for the spring. For instance, if your foyer table currently displays dark, somber landscape art, replace it with a print that features pastel hues all over. Little adjustments like these can quickly transform your home's drab winter atmosphere into a bright and airy spring vibe.
jumpstart your spring refresh
Shop our favorite picks for a spring refresh on Amazon.
We selected our favorite vases, décor, bedding and more!
Ready to refresh your home for spring or summer?
Schedule a Design Discovery Call Today!
Before and After: Behind The Scenes Of Our Award Winning Bathroom Design
Get a behind-the-scenes look at our award-winning bathroom project.
1st Place Winner: 2022 Celebration of Design - American Society of Interior Designers (ASID) Illinois
the challenge
Location: The redesign and construction of this 1926 Chicago vintage bungalow was a fun challenge with lath and plaster walls, no existing electrical outlets, and an existing soffit.
Client: Family of 4 with young children, who love to entertain.
What doesn’t work now: The shower is too small, the tub is not needed, and there are no outlets.
Style: Updated and modern while paying homage to the architectural charm of the home.
Color Palette: Blend with the rest of the home and loves blue!
How do you want it to feel: Enchanting + Organized
Functional Request: Storage
the design process
Schematic Design
The existing bathroom had many plumbing and electrical issues that required creative design solutions and relocation. The bathroom did not have one single electrical outlet. With so many modifications, the room had be completely gutted, down to replacing many of the studs.
During schematic design, we needed to ensure we were designing a bathroom with the design elements that were important for our clients: space, cleanliness, and functionality. Some of these elements we incorporated:
Shower Door: The sliding shower glass door allows for easy access to help their children with a handheld shower head.
Storage: We custom-designed a vanity and added lots of drawer storage and shelving to help our clients stay organized. This pedestal sink was not functional, it lacked counter space and storage and our clients had nowhere to keep their personal items.
Pocket Door: The new pocket door allows for more clearance in the room and didn’t block the storage area when the door is open.
Tall Ceiling: We also demoed the soffit to make the ceiling taller and more spacious. We removed the soffit over the shower which was truncating the room.
Shelving: Drawers and open shelves with baskets created much more functional and accessible storage for our client.
Outlets: New outlets on the left and right vanities.
Task Lighting: New LED Light strips under each shelf.
2. Design Development
In the design concept for this new space, we considered the client's two young children who often get water everywhere when showering. Easy cleaning was a priority and drove many of our design decisions when selecting materials.
Vinyl Wallpaper: The vinyl wallpaper is wipeable, easy to clean, and adds a beautiful blue and gold rounded motif to the space creating a nice juxtaposition to the tile. This embossed vinyl, the nonwoven wallcovering is washable with just mild soap and water. Perfect for a busy family of four where durability and cleanability needed to be considered.
Quartz Countertop: A quartz countertop also allows for easy clean-up and durability. Additionally, the quartz countertops in this bathroom are manufactured in the United States from a responsibly mined quarry, recycling 100% of the water used from manufacturing and fabrication. It is also Greenguard certified for low VOC emissions and compliant with the Living Building Challenge.
Shower Niche: With lots of bottles of soap for a family of four, having storage in the shower was a priority for our client. This built-in shower niche with geometric accent tile did just the trick with a touch of glam.
Additional design elements we incorporated:
Marble Tile: The marble hexagon tile brings in a beautiful traditional pattern, sealed for protection.
Custom Vanity Storage: The walnut vanity adds warmth to the space in addition to ample storage!
Wall Tile: The variegated blue artisanal tile wraps the room, complimenting a shimmering gold shower niche.
Layered Lighting: Enhanced lighting was another priority for this space. We incorporated layered lighting with overhead lights, sconces, shower fan/can combo, and under-shelf lighting.
Plumbing Technology: The shower head in this bathroom uses H2O Kinetic Technology which controls the water's shape, size, velocity, and thermal dynamics to produce a more luxurious water spray while conserving water. This shower meets WaterSense requirements and provides up to 40% water savings.
3. Facilitation and Installation
Making sure the design is executed properly is key. Our team walks the job site with the contractor, provides detailed drawings and specifications and inspects with work regularly. Check out some of our project progress shots!
The Before and After Gallery
Making a difference
We took home 1st place in “Best Bathroom” at the ASID Illinois Design Excellence Awards in 2022 for this bathroom remodel.
Even more fulfilling than winning the award, we made our client happy. They absolutely love their new bathroom and we are so grateful that we could help improve their everyday life!
With more storage solutions, an easy access shower, convenient electrical outlets, and more maneuverability space, this new bathroom addressed so many basic everyday functions that the clients needed.
Aesthetically, the beautiful blue tile and wallcovering motif blends nicely with their family room decor and adds just the right charm to their vintage bungalow.
It’s always so gratifying as a designer when your vision comes to life, and this client was particularly fun to work with!
Ready for us to design you an award-winning bathroom?
Schedule a Design Discovery Call Today!
Our Top 5 Tips On How To Work With An Interior Designer
At Sarah Jacquelyn Interiors, we are committed to doing our research and educating the public on the ways that environmental and biological factors play a role in our health and wellness. Your wellness journey starts at home. Read on to learn how to design a wellness space, incorporating the seven WELL concepts for a healthier building.
What does an Interior Designer do?
Interior Design combines artistic and technical solutions to create beautiful spaces. It is the practice of making functional and aesthetically pleasing designs that enhance quality of life in living and working environments. Interior design incorporates space planning, circulation, furniture, lighting, finishes, fixtures, and supporting utilities in accordance with local codes and ordinances.
Designers create spaces that reflect their client’s lifestyles, establish a mood, complement the home's architectural features, and ensure function needs are met.
Additionally, an interior designer builds relationships with reliable suppliers, artisans, vendors, and contractors who carry out the design.
An Interior Designer Can Help You:
Realize your vision
Solidify your ideas
Create a comprehensive and well-planned project
Addresses your functional needs
Offers elegant and practical solutions
Navigate complex building codes and city ordinences
Coordinate with contractors
Ensure the job is done right
Help you stay on budget and schedule
Even if you have a clear idea of what you want your home to look like, an interior designer can help you bring it to life while making sure it is functional and well-planned. As a trained professional, an interior designer can come up with solutions that you might never have thought of as a result of their sharp eye and creative mindset. Paying attention to even the tiniest details will make your space look polished and put together.
Working with an interior designer can be intimidating and overwhelming, but ultimately, they are there to be your advocate and work alongside you to turn your home into an extension of who you are.
Read on to learn our top 5 tips for working with an interior designer.
5 Tips for working with an interior designer
Make Sure It’s A Good Fit
Establish Trust: You’re going to be spending a lot of time with your designer, so you need to trust them and build a relationship with them. They will often see a vision for your space that you’re not able to visualize that will be the perfect solution for your home.
It’s Not Always About Style: You’re not necessarily looking for style, many designers work in a variety of styles to meet their client’s needs. You’re not hiring that designer to duplicate work they have done for a previous client, you're hiring them to create a unique space for you!
Designers Are Your Advocate: They represent your best interest, make sure the contractors are following the drawings, and that the design is being executed accurately. They make sure the pricing is fair from vendors.
2. Be Upfront And Communicate
Creative Direction: Don’t put your designer in a box; Give them your taste and preferences without restricting their creativity. You are hiring them for a reason and they are the expert. Try using magazine pull-outs, Pinterest boards, etc. to provide some direction, even if you only have a hazy idea of what you want.
Have The Budget Conversation: Communicate and establish a budget early and be prepared to spend it. A good designer will educate you on realistic product costs for your project goals.
Focus Your Attention: Make time for your Interior Designer and try to eliminate any distractions during meetings.
Communicate Promptly: Replying to emails, phone calls, and making design decisions in a timely manner are essential to ensure accurate pricing and a seamless project.
3. Expectations
Do Your Homework: Complete any style or budget questionnaires that your designer sends.
Don’t Put On A Show: Leave your house messy, that’s how you and your family live! It’s our job to figure out functional solutions to solve those challenging issues like- never a place for your coat, shoes everywhere, and toys piling up in the living room. We can’t solve a problem if we don’t know it exists.
Don’t Rush Design: Your home is an investment, take your time to go through the process, listen to your designer, and be flexible with the timeline.
Products Get Delayed: Manufacturer back orders, shutdowns, and delays happen. Trust us, we are just as frustrated and on the phone trying to figure out what happened and when it will arrive. We would drive your new dining chairs here ourselves if we could. Lead times should be expected.
4. Utilize Their Skills and Resources
Eliminate Headaches: Your Interior Designer is the expert in design and project management; utilize them to manage all of the individual parties involved in your project (Contractors, Architect, Building Management, etc.) — you’ll thank them later!
The Best Contractors: Always hire contractors recommended by your interior designer. They have a substantial network of highly vetted and recommended tradespeople. Because your interior designer is ultimately the one who collaborates with them, you want someone you can rely on. They know what their contractors can and can’t do and if they can execute the design within your budget.
Trade Only Resources: Interior Designers have exclusive product resources like furniture showrooms, fabrics, and wallcoverings. They can put together a room with items completely unique. It is common for designers not to reveal their trade sources, as these are relationships that have been built and are not available to the general public.
5. Trust The Design Process
Construction Can Be Unpredictable: Recognize that design is not an exact science, it’s an art. It’s the designer’s responsibility to create the ideal plan and handle any problems that may arise, ensuring a smooth process.
See The Whole, Not Just The Parts: Some elements may come in sooner than others, don’t freak out if you’re not head over heels in love with the half-finished product. It’s about how all the pieces come together that makes the space great!
Don’t “Shop” Your Designer: We spend a lot of time developing and sourcing products for your design, so please be respectful. Many “discounted” or “dupe” items online are not as good of quality or even misprinted dye lots. We have your best interest at heart.
Design Experts: Interior designers are literally experts in interior design. You are hiring them for their intellectual property; it’s not a hobby, it’s a profession. Make sure to ask for your designer’s credentials when interviewing potential designers. Things to look for are National Council for Interior Design Qualification (NCIDQ), a Registered Interior Designer, Certified Interior Designer, and a College Education in an Interior Designer Program.
Most importantly, have fun with it! Leave your stress behind and trust your designer; allow yourself to be a little surprised, it’ll all be worth it.
Ready to turn your home into an extension of who you are?
Schedule a Design Discovery Call Today!
Reduce Stress in 2023 with a Dedicated Wellness Room
At Sarah Jacquelyn Interiors, we are committed to doing our research and educating the public on the ways that environmental and biological factors play a role in our health and wellness. Your wellness journey starts at home. Read on to learn how to design a wellness space, incorporating the seven WELL concepts for a healthier building.
Health and wellness at home
One of my passions as an Interior Designer is understanding how our environment can impact our health and well-being. During 2020, one of my hobbies became indoor gardening, which quickly grew into a full room being taken over by 50+ plants. Since then, I have moved to a new home where I have built a Wellness Room into my personal garden oasis.
In today’s world, staying healthy in body and mind can be challenging. We’re constantly being faced with something that throws our balance off and this in turn affects our quality of life. Being able to improve your self-care in the convenience of your home is priceless.
Excess clutter and a home that is in constant disarray can lead to a closed-in feeling and induce more anxiety. Designating an area in your home for a place to chill out can help clear your mind and reduce stress. It’s important to keep in mind environmental and biological factors when designing a wellness space. This space should be more than a place to retreat back to relax after a long day; it should also be a space that promotes health and wellness for your body.
I have always been interested in understanding how the environment can impact health and well-being. WELL is a commitment to advancing human health in buildings and communities, using evidence-based medical research by scientists, medical professionals, wellness teachers, and architects.
At Sarah Jacquelyn Interiors, we are committed to doing our research and educating the public on the ways that environmental and biological factors play a role in our health and wellness.
Your wellness journey starts at home. Read on to learn how to design a wellness space, incorporating the seven WELL concepts for a healthier building.
10 Steps to Creating Your Wellness Room
AIR: Get an Air Purifier
We spend 90% of our time indoors, therefore indoor air quality is vitally important. Indoor air quality issues can diminish work productivity, and overall health, and cause sick building syndrome.
An air filter with an activated carbon filter can absorb pollutants and VOCs. Here’s my favorite: LEVOIT Air Purifiers
2. WATER: Reduce Contaminants with a Water Filter
Clean drinking water is vital for optimal health. Water helps our body transport nutrients and waste, regulates temperature, and serves as a shock absorber for the brain.
Lead and mercury in our drinking water have been linked to developmental delays, learning disabilities, high blood pressure, and kidney problems.
Organic contaminants like Benzene and PCBs are linked to cancer, immune deficiencies, and nervous system difficulties.
Carbon filters like Brita are effective at removing these and other harmful chemicals.
3. HOBBIES: Food for Your Soul
It’s important to give yourself permission to spend time doing things you love. They help you clear your mind, relax, reduce stress, and can give you feelings of great satisfaction.
Your wellness room is a great place to create a hobby area that can help improve your quality of life. Hobby spaces can be anything you want. A large table to work from is important if your hobby includes puzzles or building Legos.
Most hobbies are enjoyed sitting down, so a nice comfy chair or sofa is essential. I love cozying up in my hanging chair in the early morning with a cup of coffee and a book.
Here are some of my favorites:
4. MIND: The Importance of Meditation
Mindfulness and meditation are great tools to help train your mind to focus.
Meditation spaces don’t need to be large, but they should incorporate things that help you relax. Lay a mat down in your wellness room for a designated space and to remind you to take a few moments to relax every day.
I love using to Calm App for daily medication and balance.
Another great way to promote mindfulness is to create a health and wellness library. Include books and magazines on self-care, personal development, recipes, and educational topics to help you live a more balanced life.
5. COMFORT: Improve Your Health
Comfort can be physical, mental, thermal, acoustic, or olfactory comfort (smell).
An environment that prioritizes comfort can help you focus more and perform better.
Design an environment that considers ergonomics: furniture that is designed and arranged in a way that enables people to work more efficiently and comfortably.
My favorite way to embrace comfort in my wellness room is by cozying up with a soft throw blanket, making sure the temperature is just right, adding some ambient music, and turning on some citrus essential oils.
6. LIGHTING: Natural Light is Critical to Our Health
Light is vitally important in the design of any space, not just visually but also physically.
All light, even indoor light, affects our bodies. Since we spend 90% of our time indoors, improper lighting can impact our phase cycles and cause issues with our sleep.
As humans, our bodies run on a 24-hour cycle called a circadian rhythm. We need exposure both to light and darkness to maintain healthy cycles.
Our bodies respond to external cues (zeitgebers) that align with physiological functions in the solar cycle. Light is one of the most important zeitgebers, as it keeps our bodies internal clock synchronized.
Make sure your wellness room location has access to natural light, not just for plants, but for you as well!
7. BIOPHILLIC DESIGN: Blending the Inside and Outside
When putting together your wellness room, consider using organic shapes, patterns, and colors. Immerse yourself in a luscious garden of soft greens.
Bring the outdoors in with colorful succulents, pothos, monstera, and more types of plants!
This supports cognitive function, physical health, and psychological well-being.
Adding a wellness room is a great way to incorporate Biophilia into your home.
8. FITNESS: Wellness for Your Body
Wellness encompasses so many aspects of our lives.
Add weights, a hula hoop, an elliptical, or a treadmill to your wellness room.
Leave these items accessible and out to remind yourself to use them.
Adding a full-length mirror in the room can also help with your daily fitness routine.
9. NOURISHMENT: Mindful Snacks in Your Wellness Room
Nutrition plays a major role in chronic disease prevention.
2.7 million people die people die annually worldwide due to insufficient fruit and vegetable intake
Having a space to take a break and snack mindfully without TV or other distractions is critically important to your daily health.
Try having a fresh smoothie packed with fruits and veggies in your wellness room to relax. Stay mindful by turning off all devices and sitting quietly, enjoying the moment.
10. DECOR: Design to Make you Smile
Add art you’ve collected or even made yourself to this space.
Objects from your travels for good memories can also boost your mood.
Paint the walls a cheerful color that invigorates and inspires.
A Healing Crystal Zen Garden, is a great element to add a relaxing and beautiful element to the space.
Try incorporating decorative accessories, photos, and other meaningful pieces into your wellness room.
“We’re not designing places to live. We’re designing how we live. Leading research demonstrates that the way our buildings are designed, constructed and maintained has a profound impact on how we live. When we design our buildings, we define how we sleep, what we eat and how we feel throughout the day. ”
Get Inspired!
Photos: Sarah Jacquelyn Interiors, Maryline Damour, Ashton Woods, Sean Litchfield
Shop the look
We’ve made it easy to jump-start your wellness room with our picks from Amazon. We call it Boho Home Oasis!
This room provides a relaxing, quiet space for the morning or evening. It has a comfy reading chair, plants to bring in oxygen, large windows spilling with sunlight, art, and photos that bring us joy, candles, a zen garden, a stretching mat, adult coloring books, crystals, and a lamp with color temperature adjustment.
Love this room? Shop the look on Amazon!
Need Help Creating Your Own Wellness Space? Schedule a Design Discovery Call Today!
Sarah Schwuchow is now a WELL Accredited Professional
Our Principal Interior Designer, Sarah Schwuchow, earned her WELL AP Certification. This certification shows Sarah’s commitment to design and create healthier spaces. Read on to find out more about this certification and how this credential impacts lives for the better!
Last month, our Principal Interior Designer, Sarah Schwuchow, earned her WELL AP credential. This shows SJI’s commitment to design and create healthier spaces. Read on to find out more about this certification and how this credential impacts lives for the better!
“Those who successfully pass the WELL AP exam and receive the WELL Accredited Professional (WELL AP) credential are recognized for their expertise in the WELL Building Standard (WELL) and for demonstrating a commitment to advancing human health and wellness in buildings and communities around the world.”
-www.resources.wellcertified.com/faqs/what-is-a-well-ap/
Sarah has always been interested to understand how the environment can impact health and wellbeing. WELL is a commitment to advancing human health in buildings and communities, using evidence-based medical research by scientists, medical professionals, wellness teachers and architects.
As someone who has a family experience with cancers, auto immune diseases, and mental health disorders, it’s very important to Sarah to learn how SJI can make an impact in what we do as designers and how the spaces we design can impact our clients’ physical and mental wellbeing.
We are committed to doing our research and educating the public on the ways that environmental and biological factors play a role in our health and wellness.
“Becoming a WELL AP gives you the opportunity to become an ambassador for public health and design spaces that empower people to eat, sleep, work out, perform and feel their best.” -www.asid.org/learn/well
The WELL Building Standard focuses on 7 concepts for healthier buildings & spaces:
AIR
We spend 90% of our time indoors, therefore indoor air quality is vitally important. We need to consider off-gassing from building materials in our designs, such as VOC’s from paints.
Indoor air quality issues can diminish work productivity and lead to sick building syndrome (no disease or cause is identified but health effects are linked to time spent in the building). Pollution source avoidance, proper ventilation and air filtration are some of the most effective means of achieving higher indoor air quality.
WATER
Clean drinking water is vital for optimal health. 2/3 of our bodies are composed of water; it helps our bodies transport nutrients and waste, regulates our body temperature and serves as a shock absorber for the brain and spinal cord. Women should consume 2.7L and men should should consume 3.7L of water daily according to the Institute of Medicine.
Water contamination is major health issue. Almost 1 billion people do not have access to safe drinking water worldwide and 2 million people die annually from access to safe drinking water. The Clean Water Act of 1974 in the US by the EPA provides standards for levels of contaminants allowed in our water such as lead, arsenic, mercury, glyphosate, atrazine and microbes. These limits are set based on the likelihood of causes health effects like cancer.
WELL seeks to help limit the presence of inorganic containments - like Lead and mercury in our drinking water which have been linked to developmental delays, learning disabilities, high blood pressure and kidney problems. Reverse Osmosis and Kinetic Degradation Fluxion filters can remove these dissolved metals. WELL also seeks to limit the presence of organic contaminates like Benzene and PCB’s which are linked to cancer, immune deficiencies and nervous system difficulties. Carbon filters are effective at removing these and other harmful chemical substances.
NOURISHMENT
Nutrition plays a major role in health maintenance, weight management, and chronic disease prevention. 2.7 Million people die annually worldwide due to insufficient fruit and vegetable intake. It’s a top 10 risk factor of global mortality. Low fruit and vegetable consumption can lead to higher rates of type 2 diabetes, cardiovascular issues, as well as breast and gastrointestinal cancers.
WELL incorporates strategies that can help people eat better, by encouraging fruit and vegetable consumption, discouraging artificial ingredients, storing foods properly, labeling foods for allergies and recognizing special diets, providing foods that are Federally Certified Organic, and Certified Human. Spaces are designed to provide employees with break areas and salad bars to encourage healthy eating and taking breaks from the work day.
LIGHT
Light is vitally important in the design of any space, not just visually but also physically. As humans, our bodies run on a 24 hour cycle called a circadian rhythm. Our bodies respond to external cues (zeitgebers) that align with physiological function in the solar cycle. Light is one of the most important zeitgebers, as it keeps our bodies’ internal clock synchronized. Exposure to light and different types of light affects our sleep and wake cycles. Between 50-70 Million US Adults have chronic sleep or wakefulness disorders. These disorders put us at a higher risk for diabetes, obesity, depression, heart attack, hypertension, and stroke.
All light, even indoor light, affects our bodies. Since we spend 90% of our time indoors, improper lighting can impact our phase cycles and cause issues for our sleep. We need exposure both to light and darkness to maintain healthy cycles. Glare is a major problem addressed by WELL, designing workstations that minimize glare from nearby windows. Well also address individuals right to light, where 75% of the occupied space must be located within 25 feet of a viewing window.
FITNESS
Fitness is defined as the ability to carry out daily tasks with vigor and alertness, without fatigue, and with ample energy to enjoy leisure-time pursuits and respond to emergencies. 30 minutes of moderate intensity activity 5 days a week is encouraged by the American College of Sports Medicine to ensure a healthy lifestyle. Lack of physical activity can increase the odds of having a stroke by 20-30% and shave off 3-5 years of life. Physical inactivity is the 4th leading cause of death worldwide accounting for 3-5 million deaths per year.
WELL seeks to provide opportunities for building occupants by providing spaces and access to fitness equipment, classes, and adjustable furnishings to encourage an active lifestyle. Designing spaces with a common staircases between 2-4 floors encourages people to take the stairs rather than an elevator. Treadmill desks, bicycle desks, and portable stepper machines under the desk are great solutions that WELL encourage. 60% of workstations must be an adjustable height standing desk. Standing burns 50 more calories per hour than sitting.
COMFORT
The comfort section of WELL covers physical, mental, thermal, acoustic, and olfactory comfort. Acoustic problems are the number one complaint among occupants. WELL uses mitigation strategies such as absorbing and reducing materials, masking systems, and construction techniques that can help create an environment that enables occupants to focus better.
Ergonomics of the space play a major role in our health and wellness. Musculoskeletal Disorders, such as back pain, affects 31 million Americans. WELL seeks to design spaces that can help these issues such as adjustable computer screens, desk height flexibility, and seat adjustability to create ergonomically-friendly workspaces.
MIND
Mental and Physical health are related. Exercise of the physical body releases serotonin which elevates mood and regulates sleep cycles. Anxiety triggers a physiological response on the body similar to the way a physical injury can. Stress is damning physiologically and psychologically. Global mental health disorders account for 8 million deaths each year. Life expectancy of those living with mental illness is 10 years shorter compared to those without mental illness. In the US, 21% of people are living with a mood disorder, such as depression. This affects 16 Million adults in the US alone.
Depression is linked to a higher risk of heart disease and immunosuppression. Chronic Stress and anxiety are responsible for the stress hormones that can result in metabolic syndrome, cardiovascular disease, gastrointestinal disorders, and skin conditions.
WELL seeks to provide strategies to help individuals mitigate stress and promote relaxation in addition to increasing awareness and education of mental health. This is done by creating access to a health and wellness library for building occupants, incorporating nature and light within spaces, creating policies on work-related travel and late night hours, offering workplace family support, and stress and addiction treatment.
“We’re not designing places to live. We’re designing how we live. Leading research demonstrates that the way our buildings are designed, constructed and maintained has a profound impact on how we live. When we design our buildings, we define how we sleep, what we eat and how we feel throughout the day. ASID is dedicated to leading the conversation on integrating health and wellness in the built environment.” -https://www.asid.org/learn/well

















