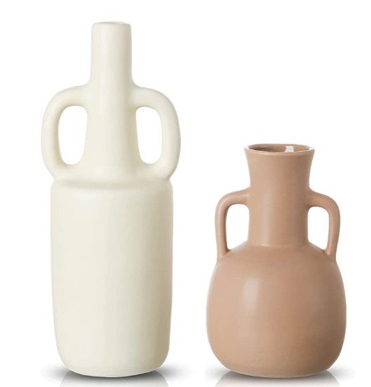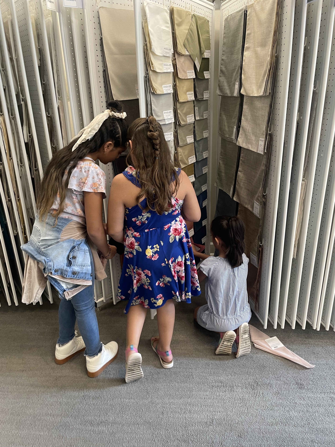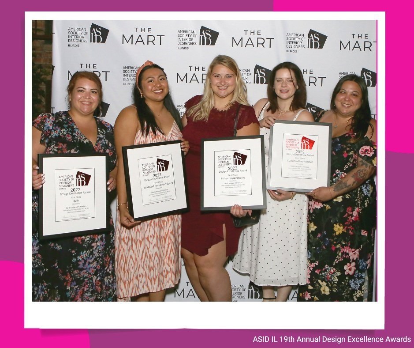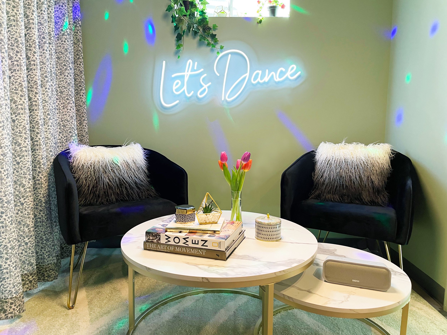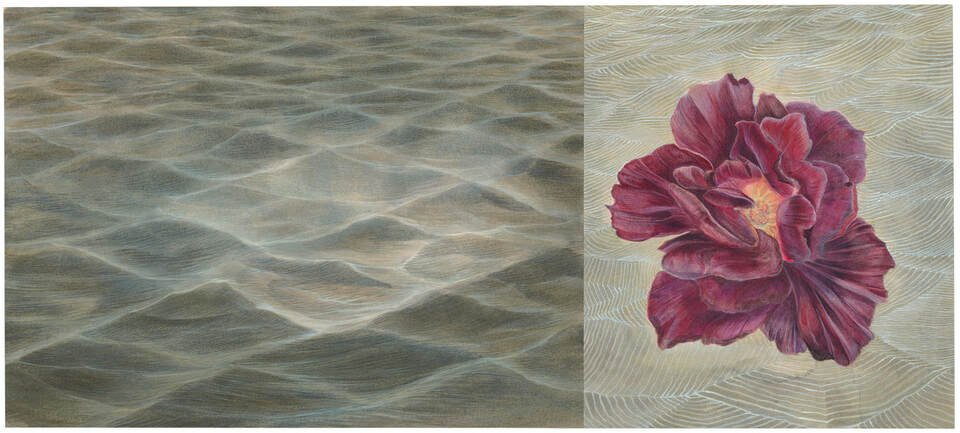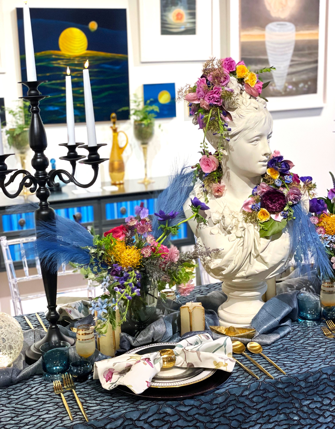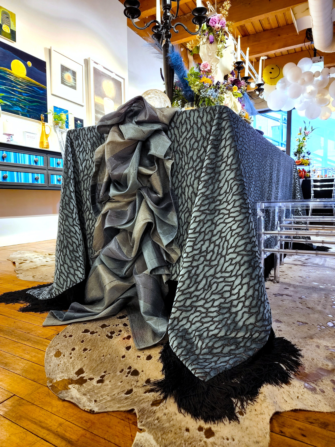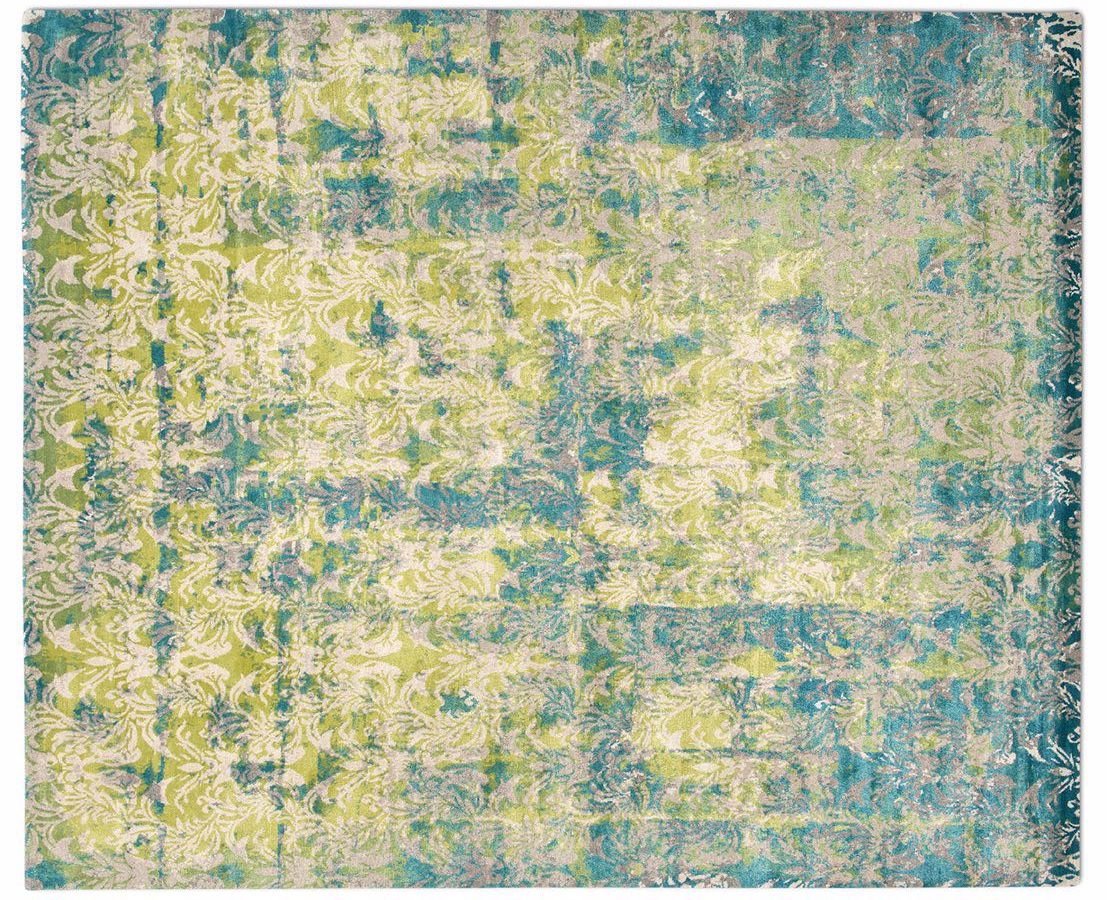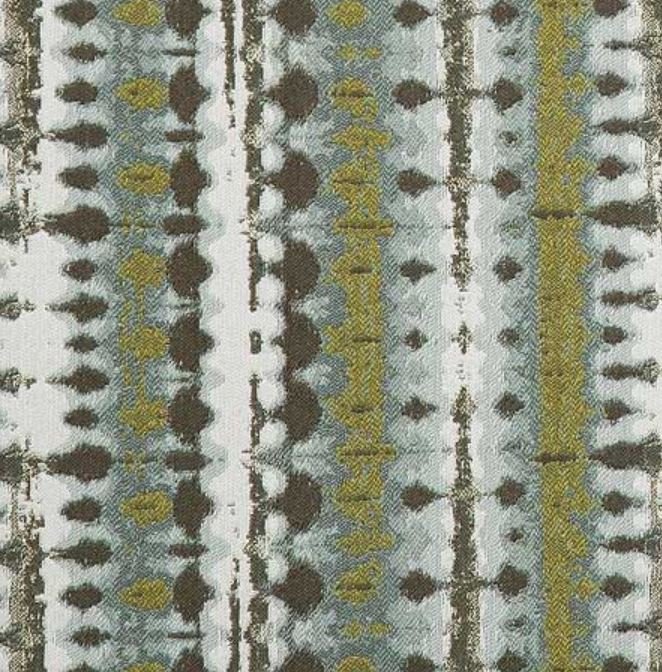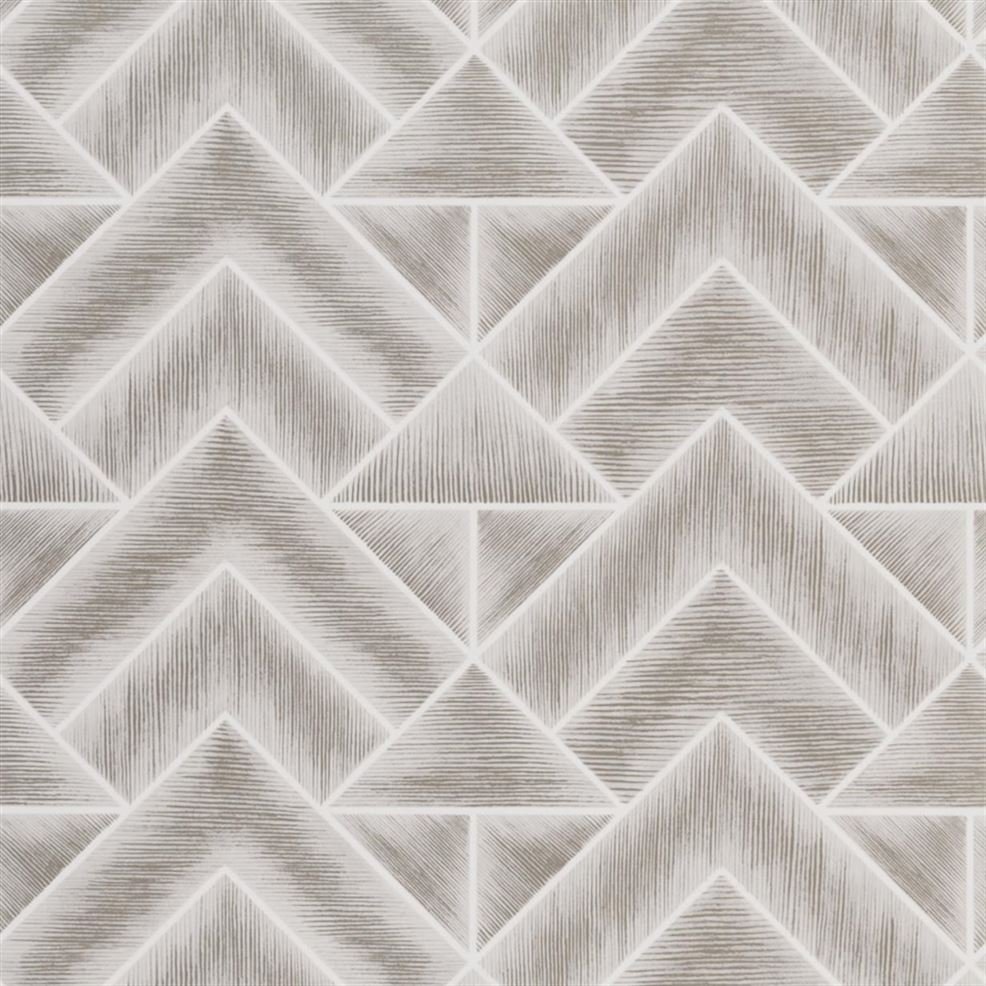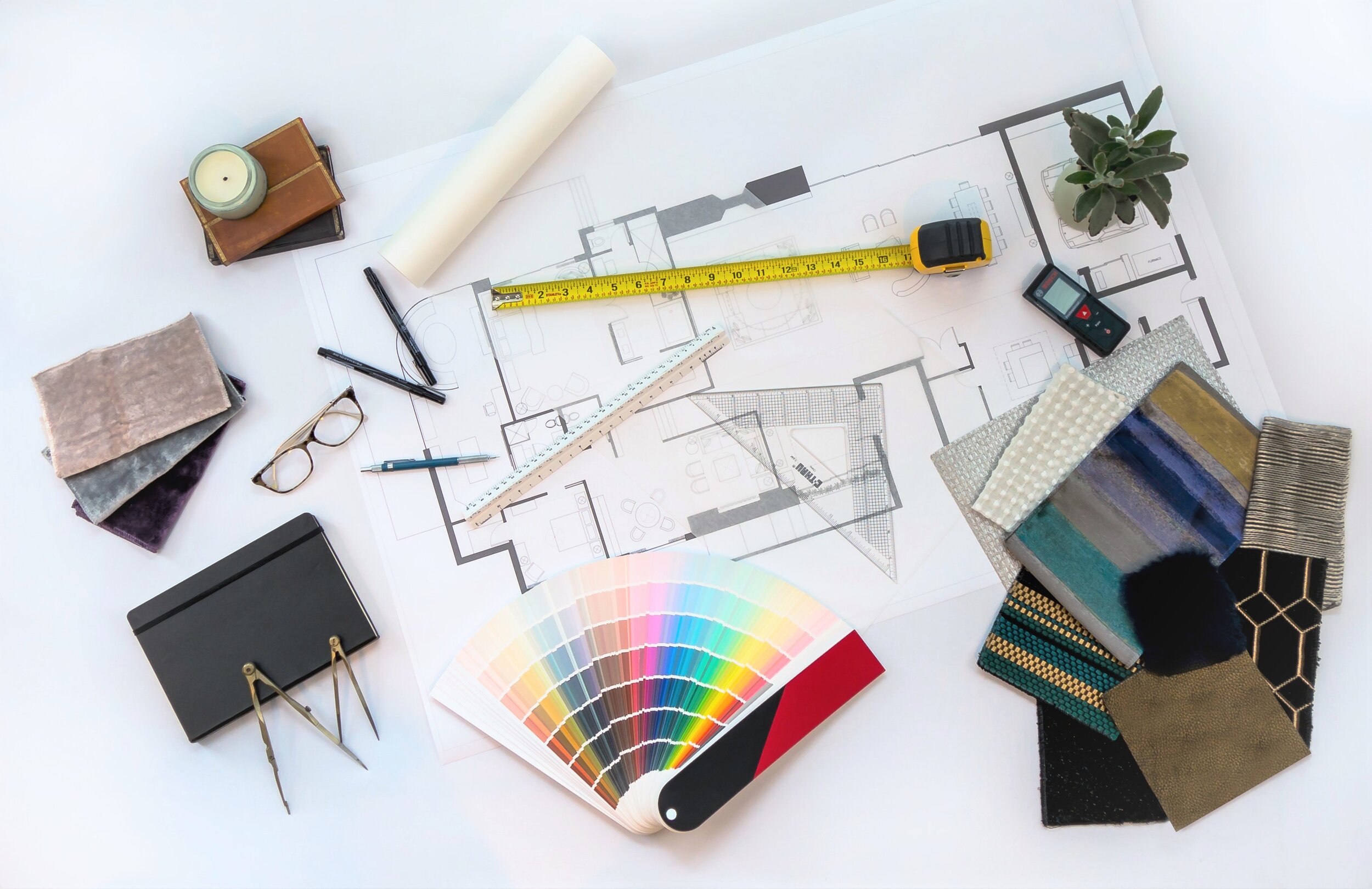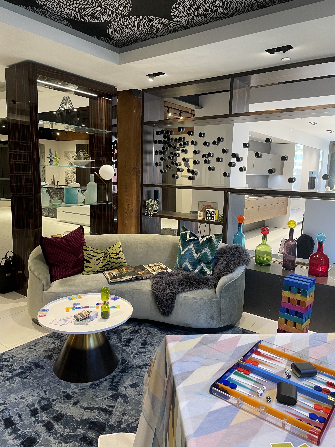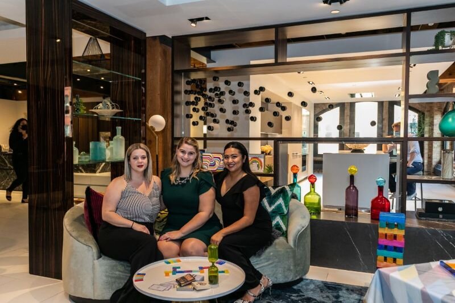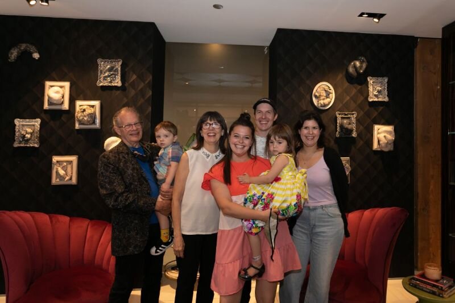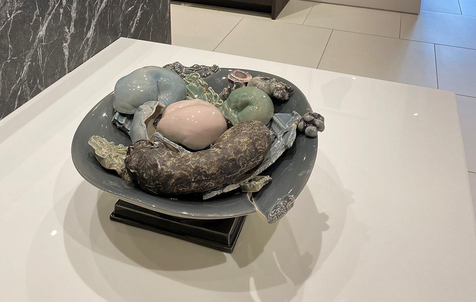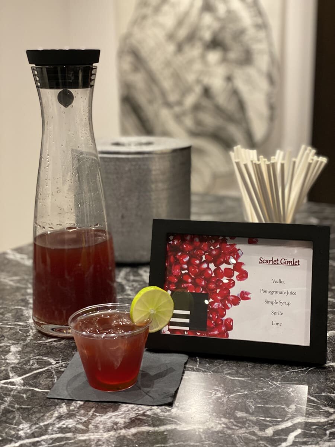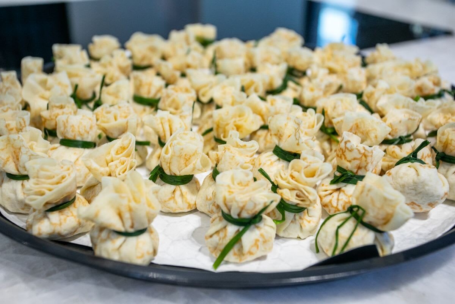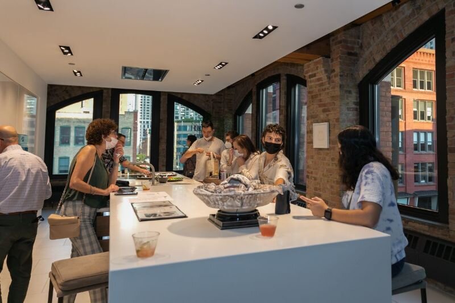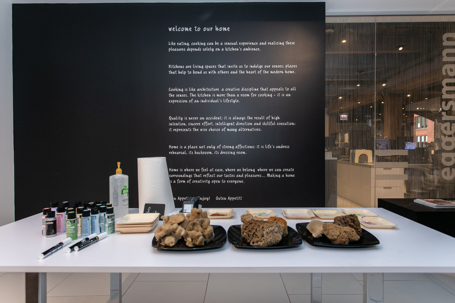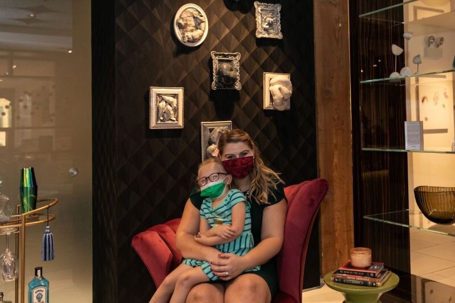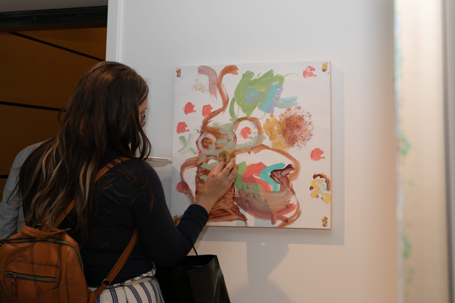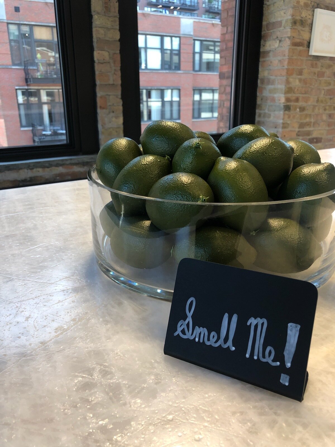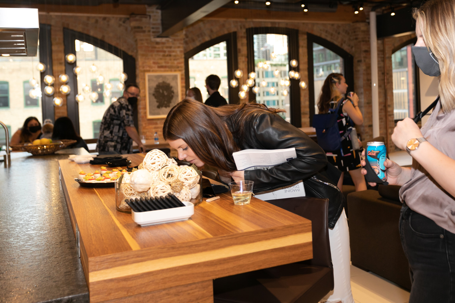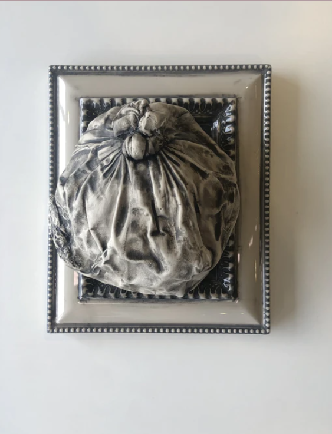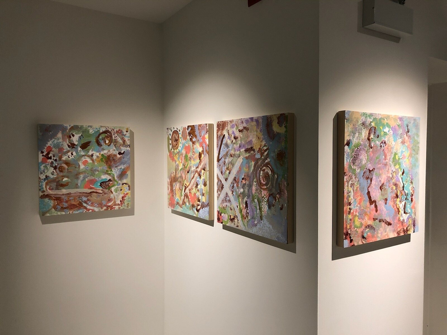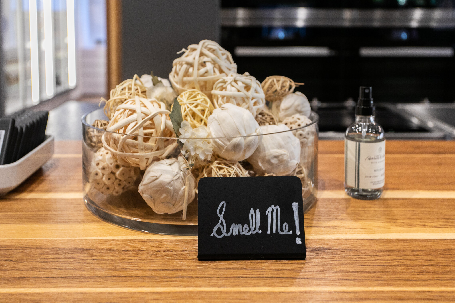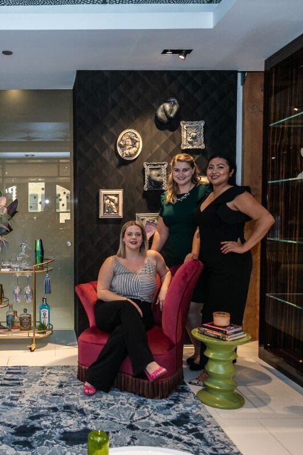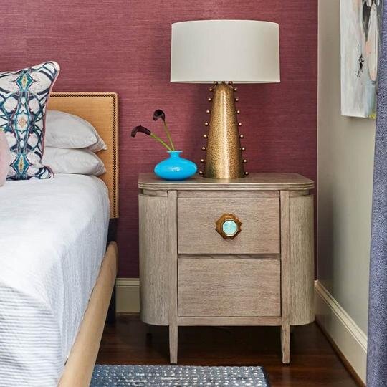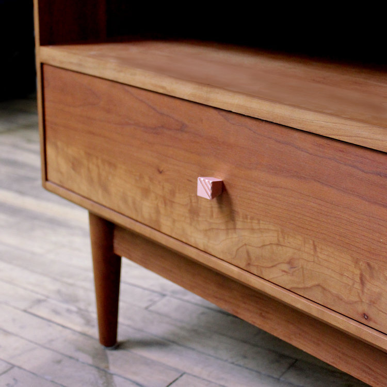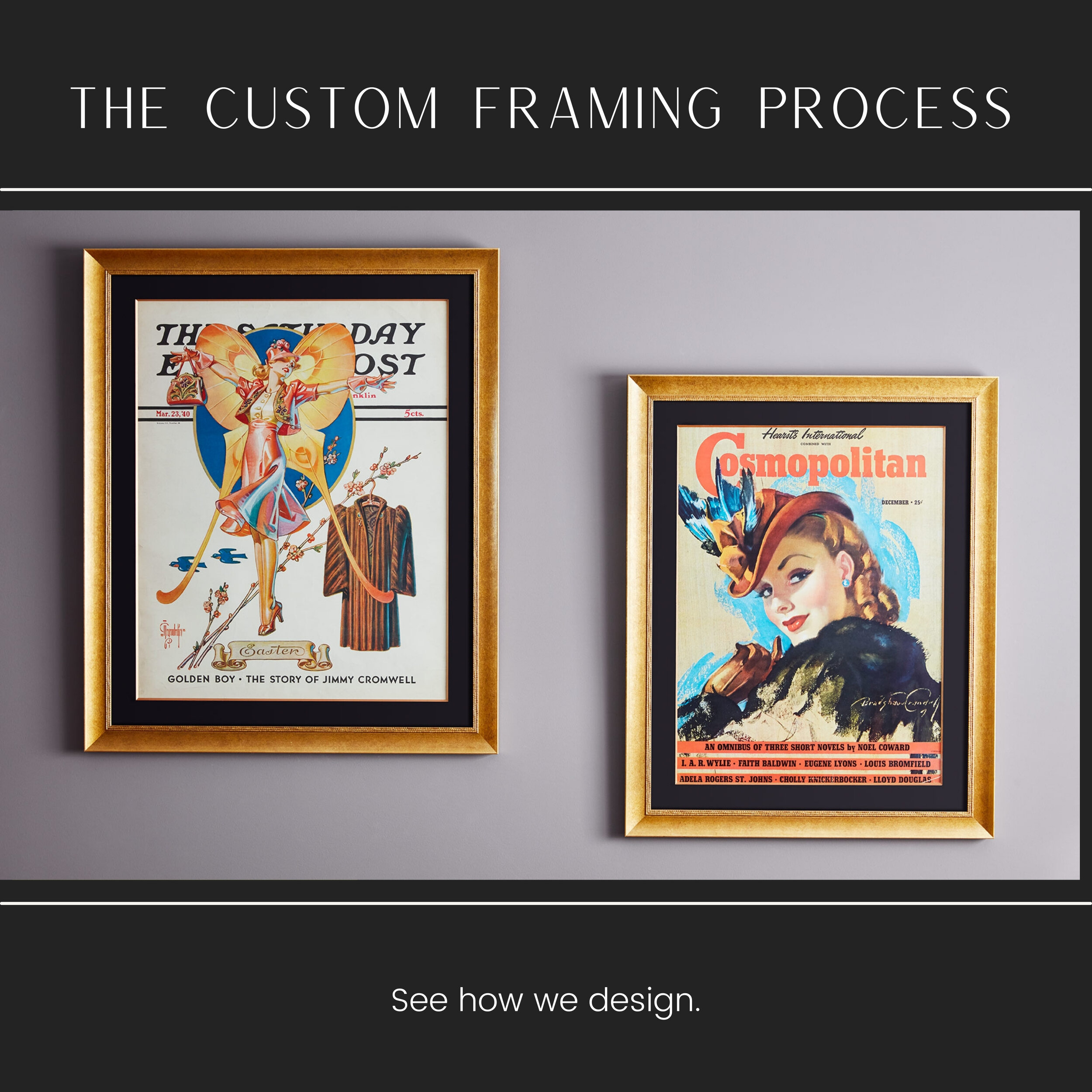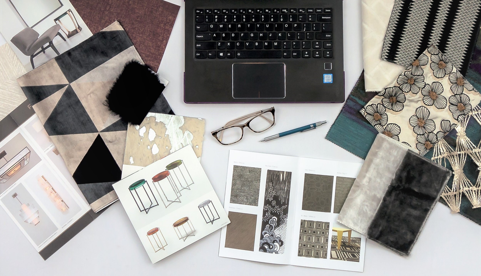
Sherwin-William's Color of the Year 2023
Sherwin-Williams just revealed it’s Color of the Year for 2023: Redend Point SW9081. The blush-beige undertones in Redend Point bring a sense of calm and warmth to a space, making it such a versatile color choice. Sherwin-Williams describes Redend Point as a “minimal, calming, and intriguing.” As a part of their Colormix® Forecast for 2023, Redend Point is one shade you can find in TERRA—a collection of hues that “embrace regeneration, creativity, care, connection, and joy.” Here’s what we think of the new Color of the Year!
Sherwin-Williams just revealed it’s Color of the Year for 2023: Redend Point SW9081. The blush-beige undertones in Redend Point bring a sense of calm and warmth to a space, making it such a versatile color choice. Sherwin-Williams describes Redend Point as a “minimal, calming, and intriguing.” As a part of their Colormix® Forecast for 2023, Redend Point is one shade you can find in TERRA—a collection of hues that “embrace regeneration, creativity, care, connection, and joy.” Here’s what we think of the new Color of the Year!
SHERWIN WILLIAMS
Redend Point SW9081 - Sherwin-Williams
Why We Love It!
Redend Point is neutral enough to use in any room with the right compliments. The earthy, cozy color makes a room feel inviting and grounded at the same time. The new-age neutral brings in a pop of color that traditional whites or eggshells lack, which makes it the perfect choice for those with a minimalist style who are desiring something new.
Redend Point is a natural transition from the classic neutrals we have been seeing the last decade as homeowners are moving towards warmer whites, beiges, pinks, and browns.
SHERWIN WILLIAMS
"Redend Point was inspired by the idea of finding beauty beyond ourselves. It is a heartening hue that invites compassion and connection into any space. The color is a natural choice for those looking for a warm and joyful neutral in both interiors and exteriors." - Sue Wadden, director of color marketing at Sherwin-Williams
SHERWIN WILLIAMS
How to Use it
Redend Point can be used in practically any room, which is one of the reasons we love it. This color could potentially be used in every room, tying in the entire home cohesively, creating a warm, inviting space throughout. It is also a great alternative for someone who tends to stay away from bold, loud colors but still wants an alternative to classic neutral shades.
As a color rooted with an earthy tone, this color would be perfect for an oasis space where you can relax and unwind, making it perfect for a reading nook or bedroom.
Sue Wadden, director of color marketing at Sherwin-Williams suggests using Redend Point alongside “natural-looking textiles and organic materials like wood and clay” to really bring out the colors earthiness.
“Redend Point is an incredibly versatile color, so it can come to life in so many different spaces," Wadden says. "It can create a warm and inviting entryway and a relaxing bedroom when used on all four walls. Redend Point can also make a big impact when used in small ways, such as an accent color on a ceiling or on a piece of furniture.” - Sue Wadden, director of color marketing at Sherwin-Williams
Love the color? Shop our top Amazon picks for Redend Point!
Need help finding the perfect paint palette for your space? Schedule a design consultation today!
Junior Job Shadow Day at SJI 2022
SJI hosted a Junior Job Shadow Day where we invited aspiring interior designers to join us for an exciting afternoon designing their dream bedrooms!
This summer we hosted a Junior Job Shadow Day where we invited aspiring interior designers to join us for an exciting afternoon designing their dream bedrooms!
Sarah Jacquelyn Interiors partnered with showrooms in theMart for our Junior Designers to select the perfect wallpaper, paint, pillow accent fabric, window treatment fabric, and trim to complete their dream bedroom designs.
A special thank you to all the wonderful vendors who came together to make this day possible for our aspiring designers!
Activity 1: Wallpaper
The SJI team and our Junior Designers headed to Zoffany to select the perfect wallpaper that served as a basis for their room designs.
Activity 3: Accent Pillow Fabrics
The Junior Designers made a quick stop to learn about Phillip Jefferies wallcoverings and then off to Romo for the perfect accent pillow fabrics!
Activity 4: Window Treatment Fabric
Pindler was kind enough to host a pizza party for our Junior Designers after we picked out window treatment fabrics!
Activity 5: Trims
Finally, the SJI team and our Junior Designers headed to Samuel & Sons to pick trims for their bedding, drapes, and pillows!
The Final Design Boards Are In….
All our Junior Designers presented their dream bedroom designs! See the galley below to see how they did!
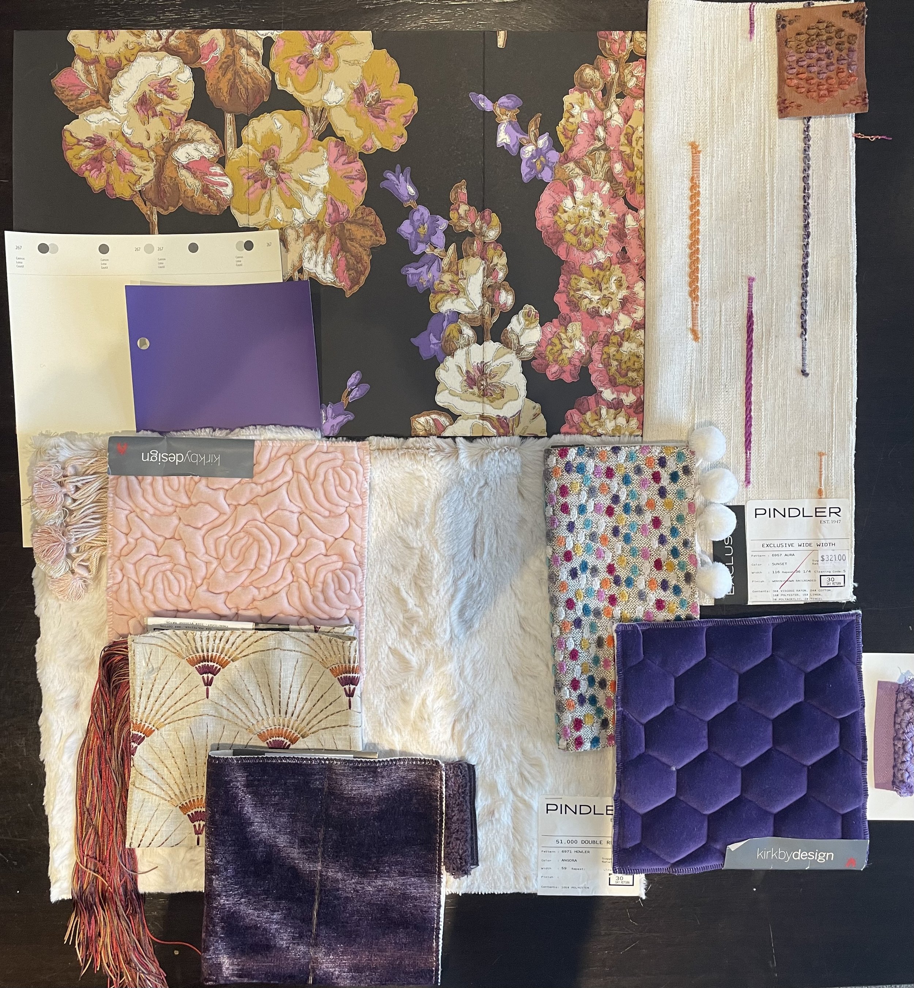
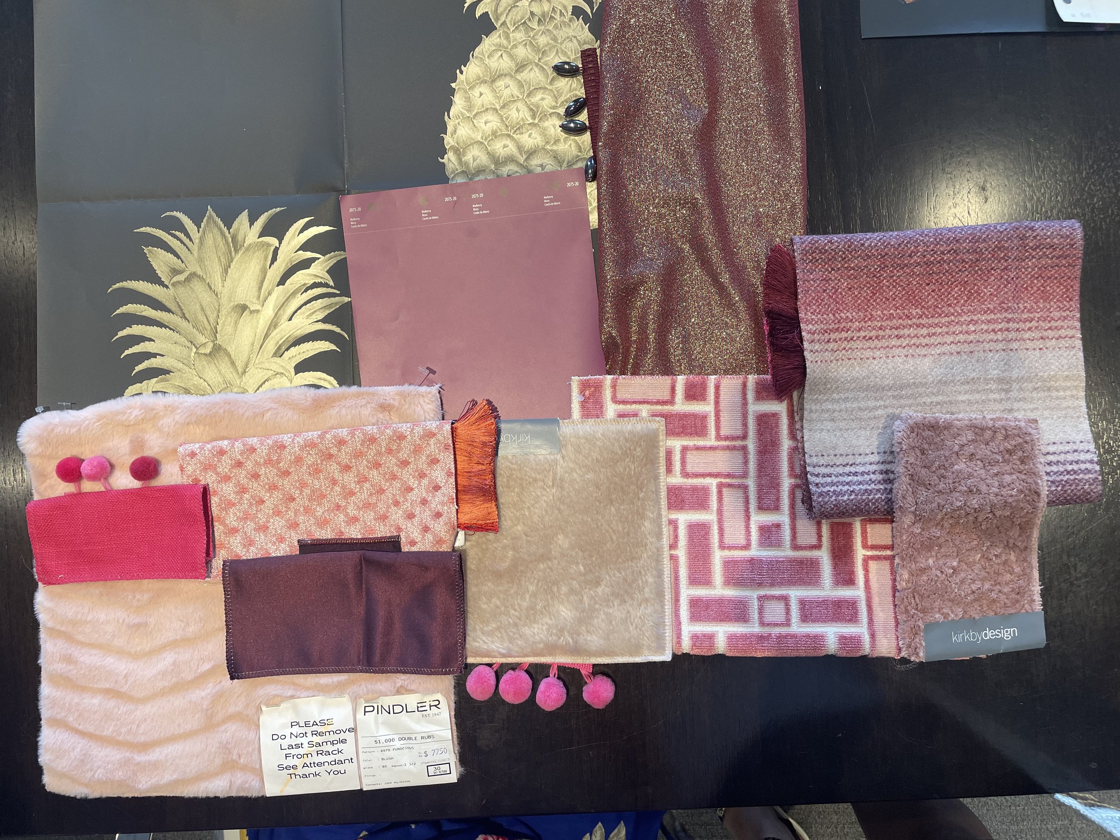
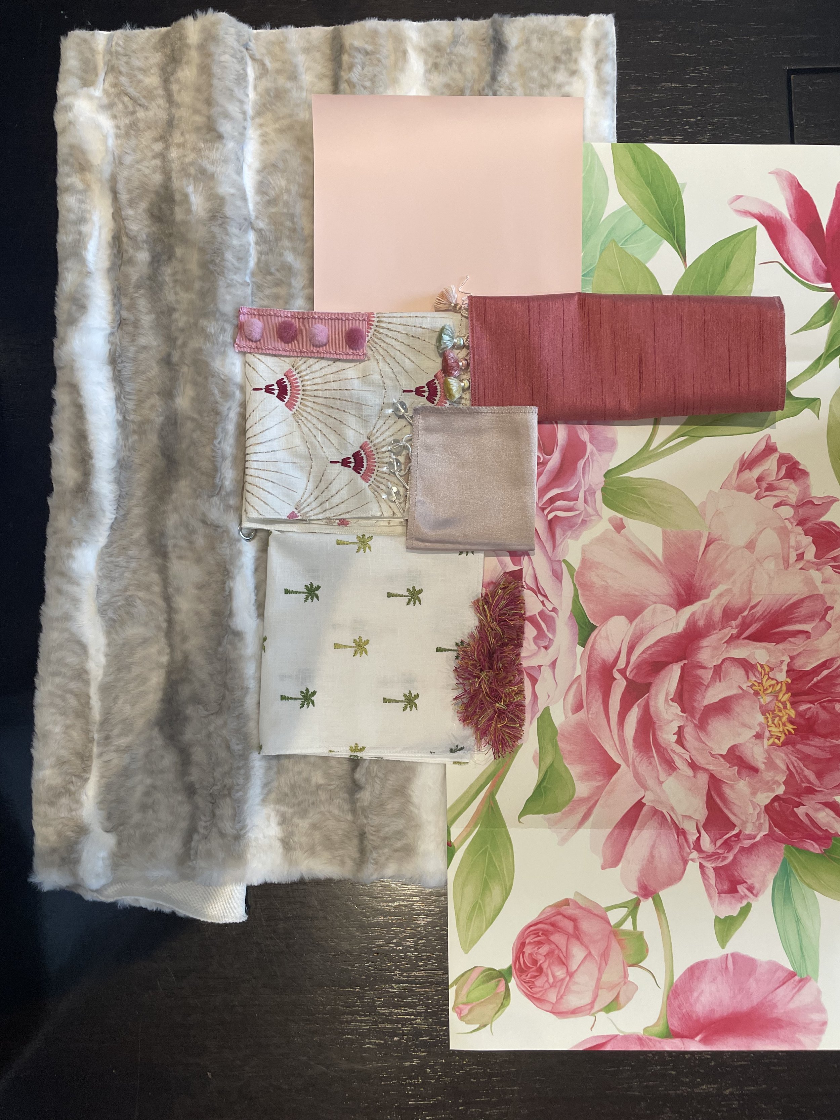
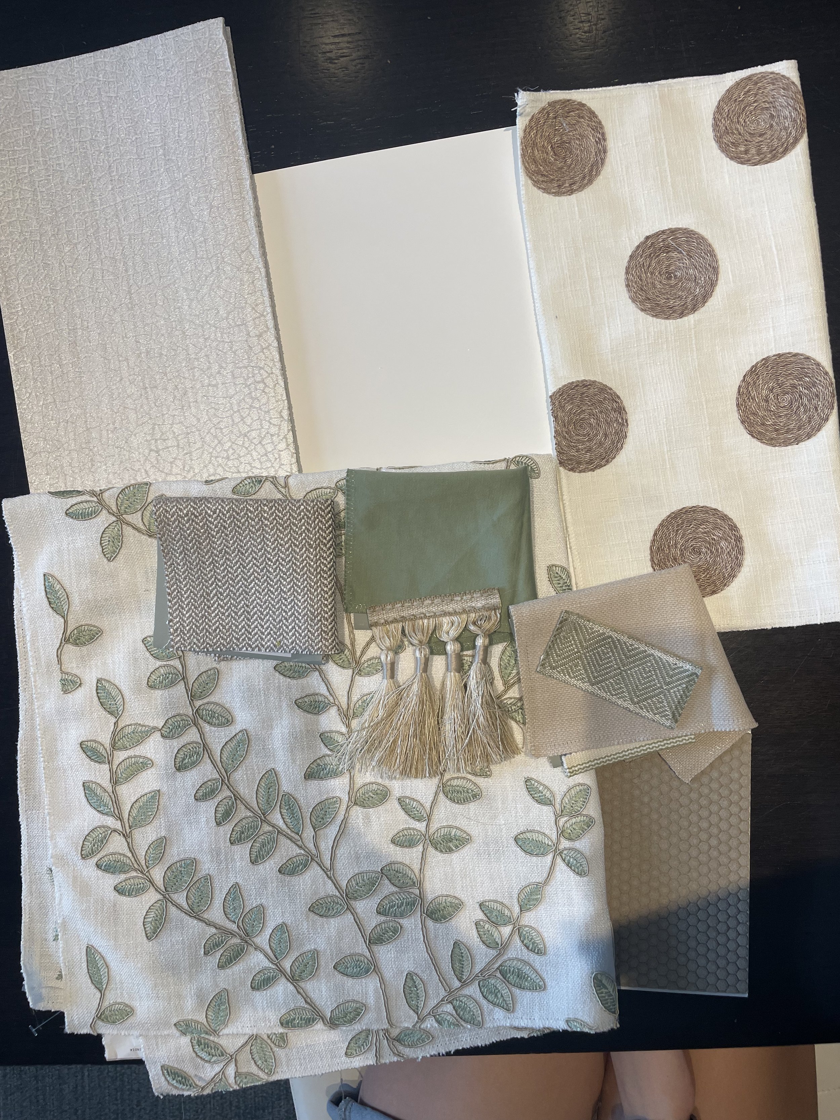
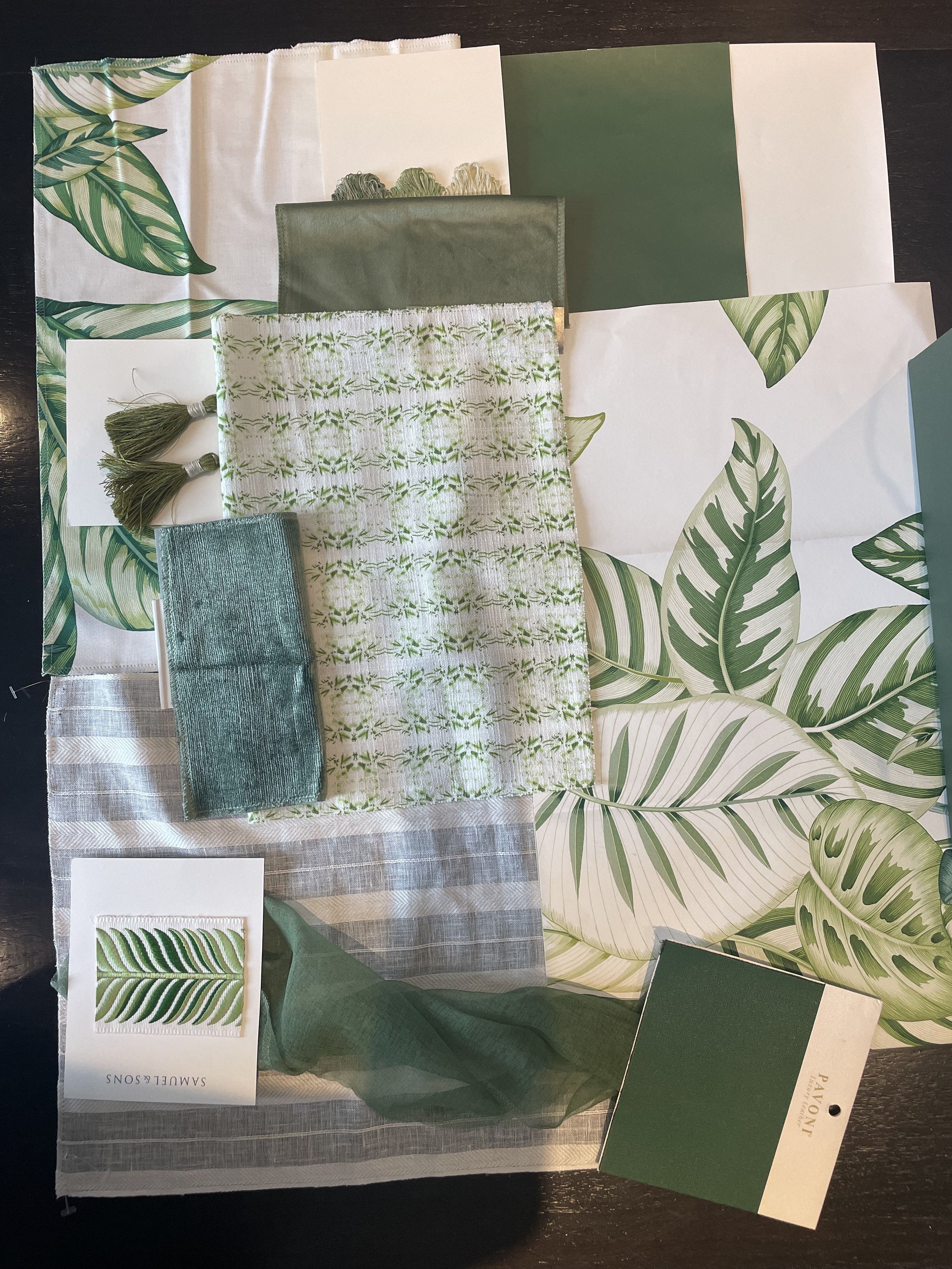
Need help on your next home project? Schedule a design consultation with the SJI team today!
SJI Wins 4 Design Excellence Awards!
On Tuesday, September 13, the American Society of Interior Designers’ Illinois Chapter (ASID-IL) celebrated their annual Celebration of Design and Design Excellence Awards at The Ivy Room at Tree Studios. Sarah Jacquelyn Interiors (SJI) was announced as the winner in 4 categories.
Left to right: Justine Trace, Violeta Arce, Sarah Schwuchow (Owner/Principal), Bianka Daehler, Tiana gaa
On Tuesday, September 13, the American Society of Interior Designers’ Illinois Chapter (ASID-IL) celebrated their Annual Celebration of Design and Design Excellence Awards at The Ivy Room at Tree Studios.
Sarah Jacquelyn Interiors (SJI) was announced as the winner in 4 categories:
Bath
Wild Card Residential Space
Philanthropic/ Charity - check out our blog post on this special project for more details
Custom Detail (Millwork)
The ASID Illinois Design Excellence Awards spotlight the best interior design projects in Illinois with submissions in over 50 categories including residential, contract and product design. Over 150 designers, industry partners, and enthusiasts came together to celebrate the winners.
A panel of distinguished interior design professionals from 8 other ASID Chapters across the country reviewed the entries and selected category winners based on lighting, scale and proportion, color and composition, design creativity, function, and solutions appropriate to the design criteria. All entrants also included an IMPACT statement –an explanation of how the project affected the users' lives or livelihoods.
Check Out More Event Photos and SJI’s winning projects:
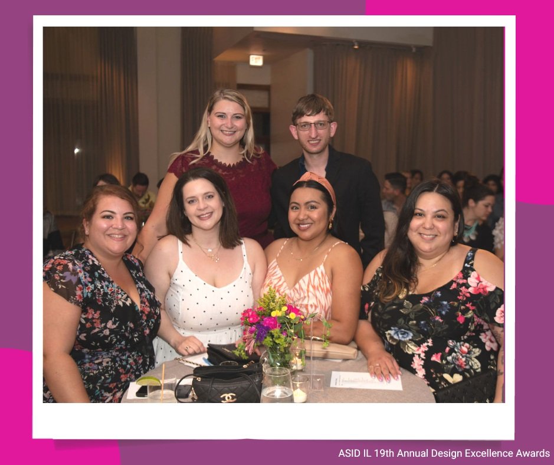
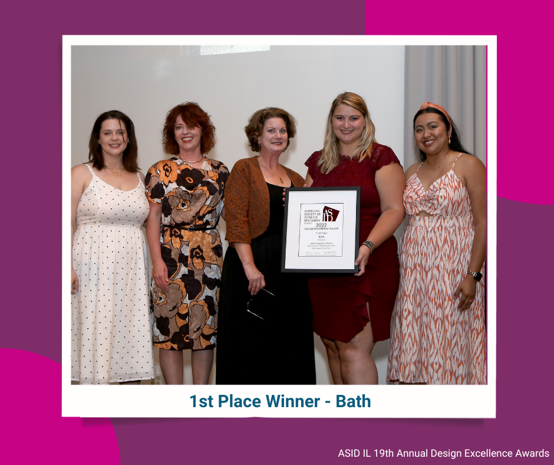
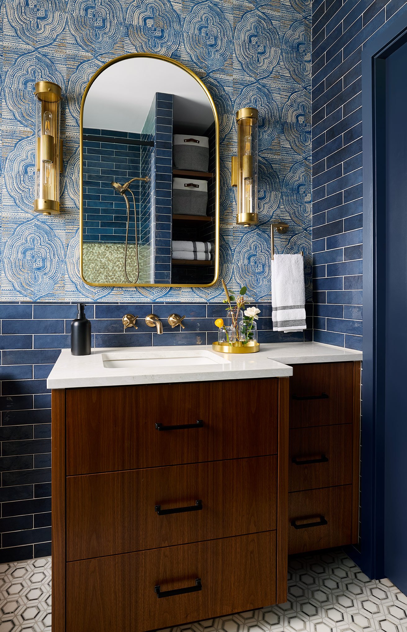
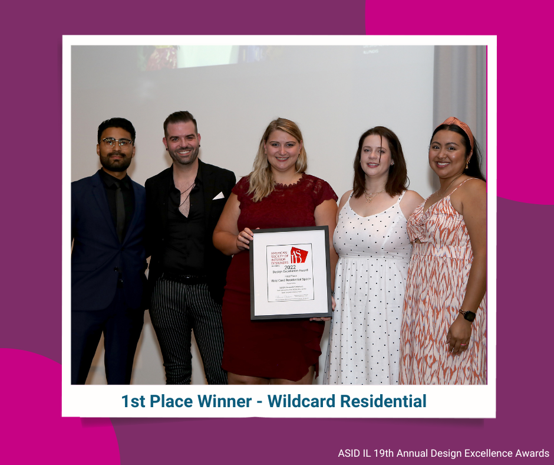
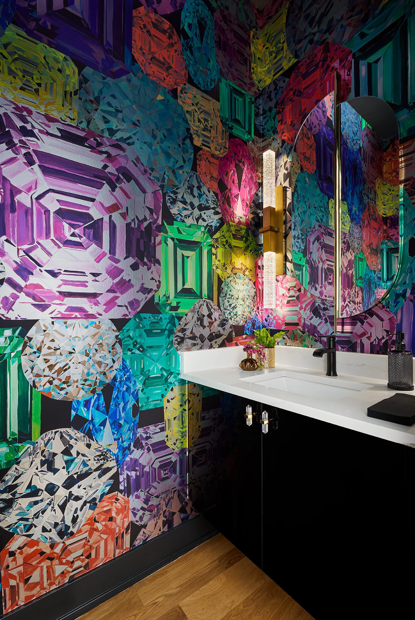

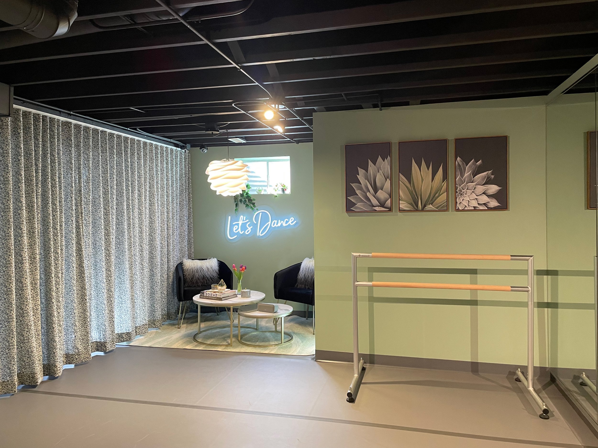
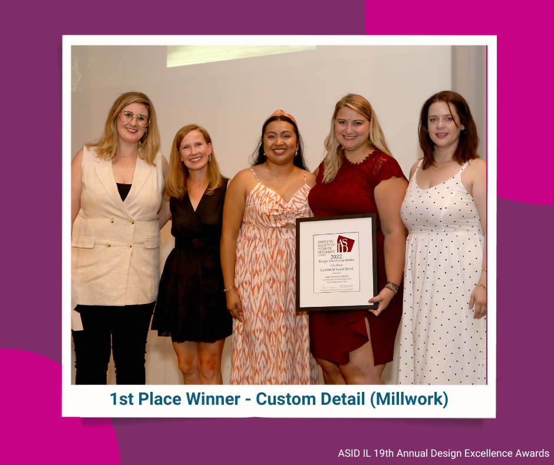
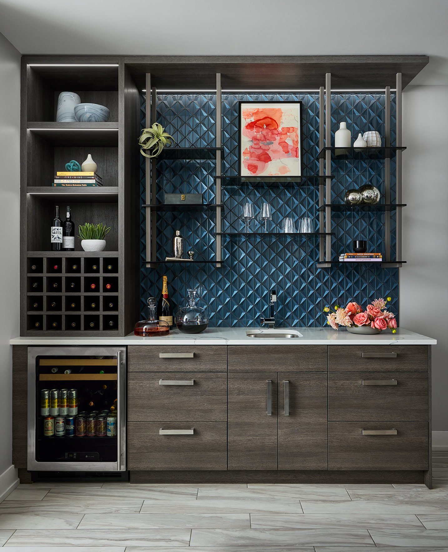
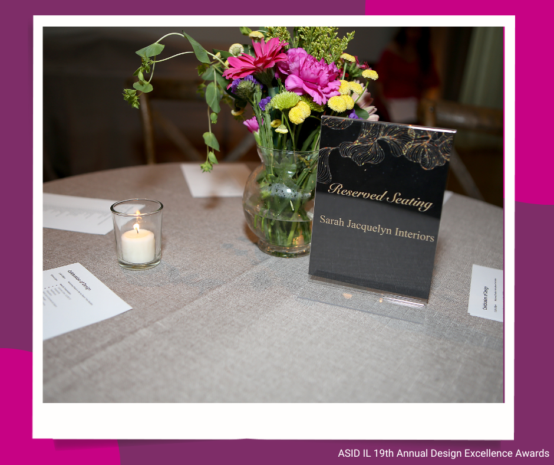
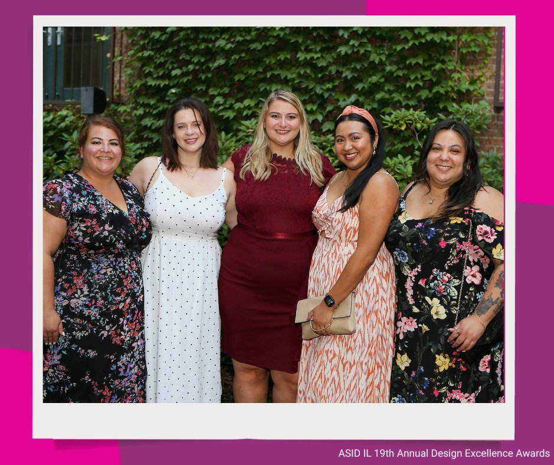
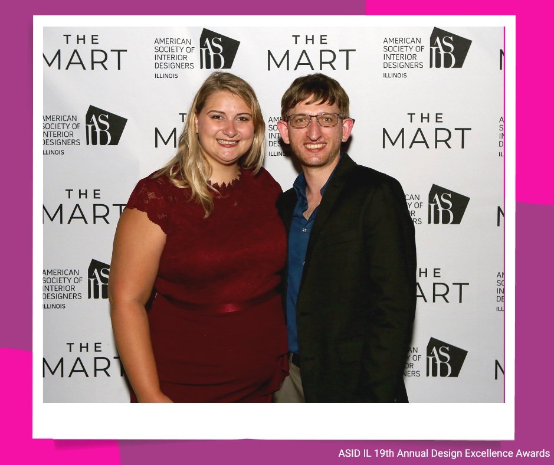
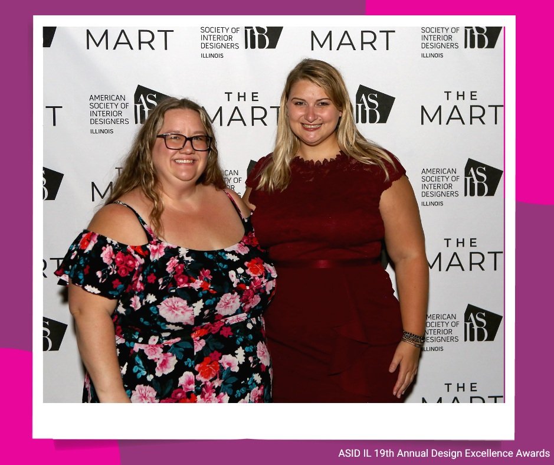
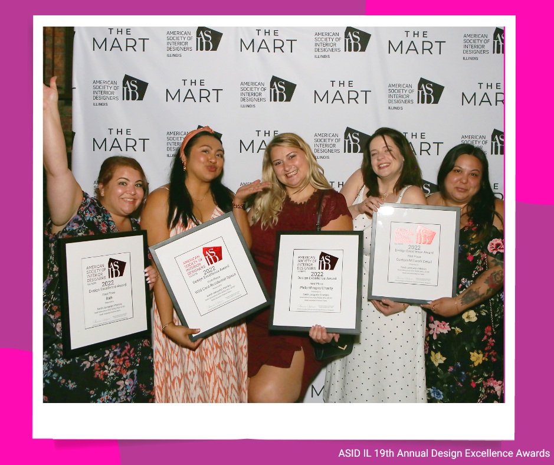
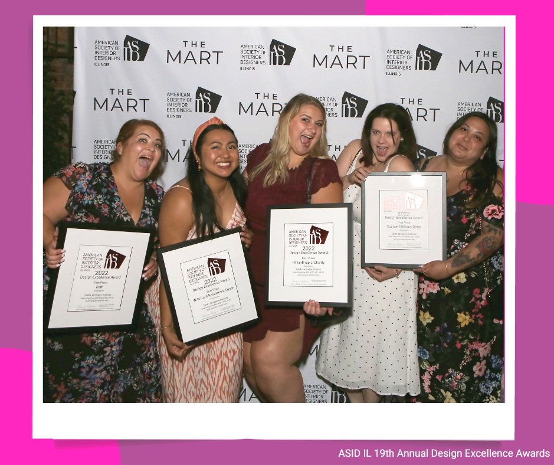
About ASID Illinois
The American Society of Interior Designers (ASID) is a community of people - designers, industry representatives, educators, and students - committed to interior design. Through education, knowledge sharing, advocacy, community building and outreach, the Society strives to advance the interior design profession and, in the process, to demonstrate and celebrate the power of design to positively change people's lives. Its more than 30,000 members engage in a variety of professional programs and activities through a network of 48 chapters throughout the United States and Canada.
The American Society of Interior Designers - Illinois Chapter (ASID-IL) is a professional association representing the interests of more than 1,000 Illinois interior designers, students, and design industry partner members. Its vision is to be the voice of design in Illinois, to provide information through quality, timely communications, to educate its members and clients and to grow and support market expansion.
ASID Illinois is led by a volunteer board that includes the Chapter's president, president-elect, five directors and one student representatives.
Please visit www.il.asid.org for more information.
Making Effie's Wish Come True
We transformed an unfinished basement into a dance studio for an incredible girl whose love of dancing helped her fight cancer. Now, she’s empowering fellow young cancer fighters to keep going.
We transformed an unfinished basement into a dance studio for an incredible girl whose love of dancing helped her fight cancer. Now, she’s empowering fellow young cancer fighters to keep going.
Meet Effie
Effie Inman was diagnosed with pre B-Cell Acute Lymphoblastic Lymphoma in March 2019 at the age of 10. Throughout her cancer treatments, she continued to do what she loved, dance! Even when she was not feeling well, she sat on the side and memorized dance routines.
Due to covid, attending practice in large groups was challenging, as she was immune compromised. Her wish was to have a dance studio in her basement where she could practice her dance routines in a safe environment.
We were contacted by Make A Wish to help with this project as Wish Type Experts. This volunteer position helps Wish Granters and staff research wish feasibility, identify vendors, secure donations, and provide logistical support.
The Unfinished Basement
In partnership with our many wonderful vendors, we transformed this unfinished basement into a dance studio oasis! Our process involved meeting with the Inman family, discussing Effie’s wants and needs, and designing a special space for this incredible 13 year old girl. We measured the basement and got to work organizing the team to make this wish happen. We were blown away by the generosity of our design community wanting to help on this wish.
The Design Process
The Missner Group generously donated their expertise, materials, and construction labor to make this wish come true. Special resilient dance flooring was donated by Harlequin Floors to ensure impact safety along with a ballet bar. A privacy divider curtain was donated by Pindler, Urban Environments, and J Taylor Drapery. A full wall of custom mirrors was donated by S&S Glass. Benjamin Moore/ JC Licht donated paint and Lightology provided new studio lighting and pendant lights. We also created a cozy seating nook, perfect to hang out and watch dance routines. The ambiance wouldn't be complete without color changing lights and a Bluetooth speaker.
Revealing the New Dance Studio
This special space created a major impact on Effie and her family. She was elated with her new dance studio and plans to share the space by offering dance lessons to other kids who are immune compromised that need a safe space to practice.
“Previous to this experience, my home looked like what the inside of mine and Effie’s worlds felt like – all of over the place, messy, and not how we would have wanted. After Sarah and Bianka, and this wish journey, we are beginning to rebuild our homes and it feels like a rebuilding of our lives. I don’t think anyone knows how much of an impact this has had on our family.”
“Make A Wish is incredibly lucky to be represented by Sarah and Bianka and the work they did went above and beyond and beyond and beyond…Effie felt excited, cared for, supported, loved, and celebrated throughout the whole process.”
Effie’s Wish Day Celebration
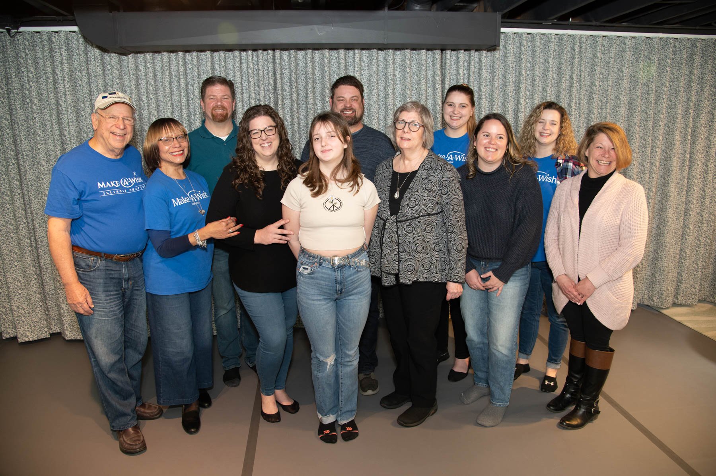
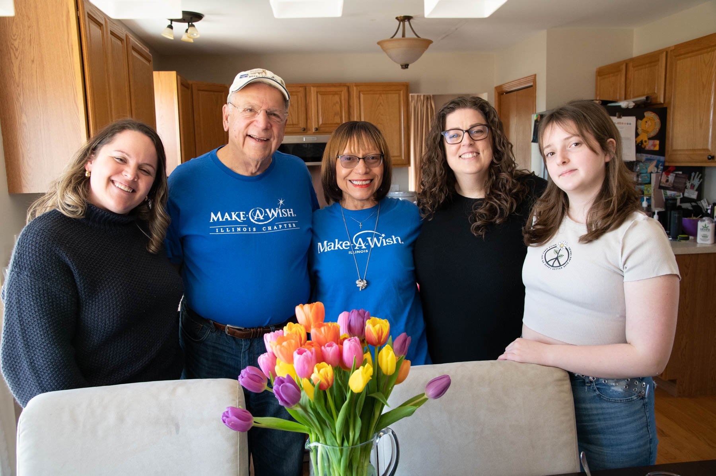
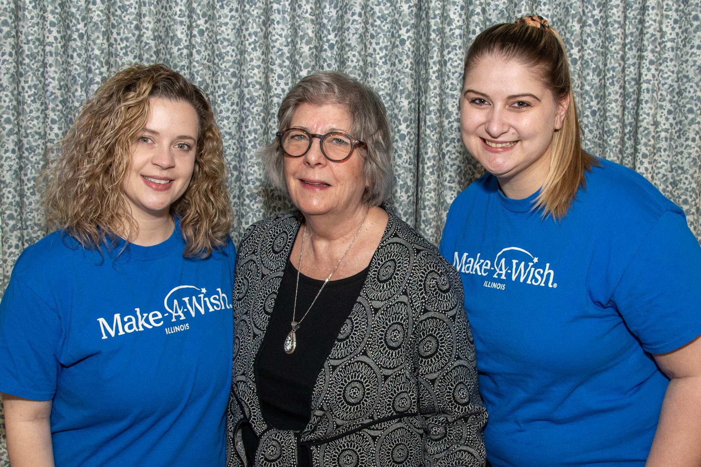
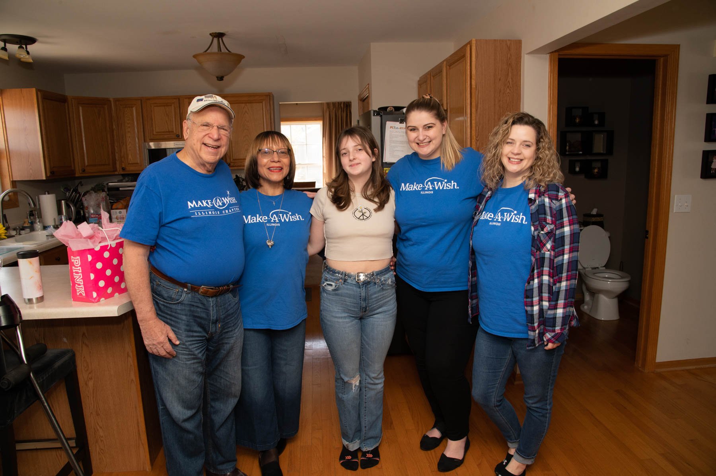

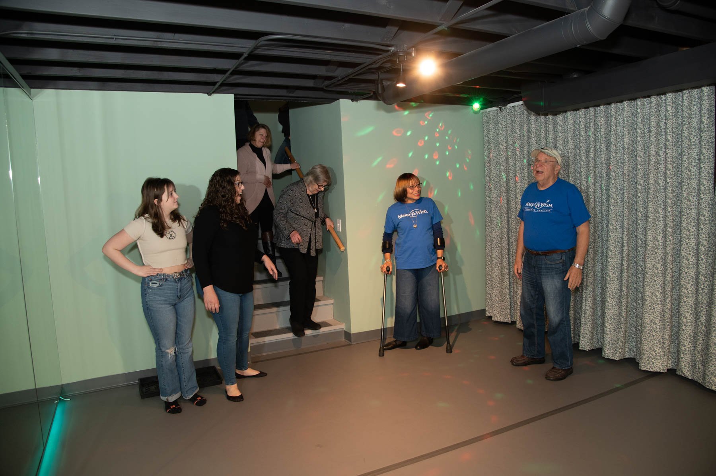
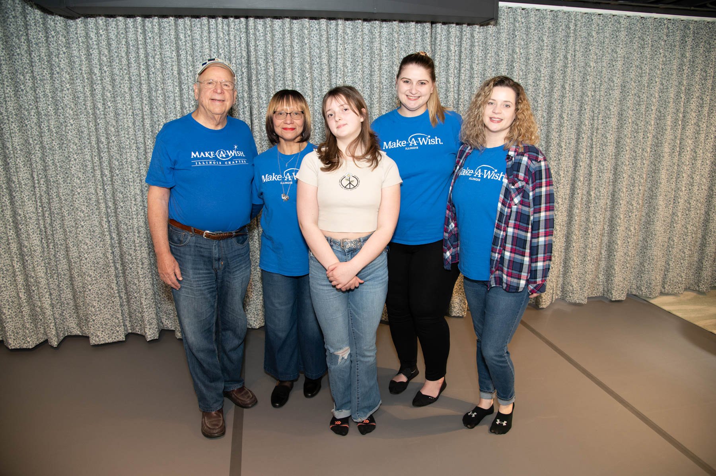
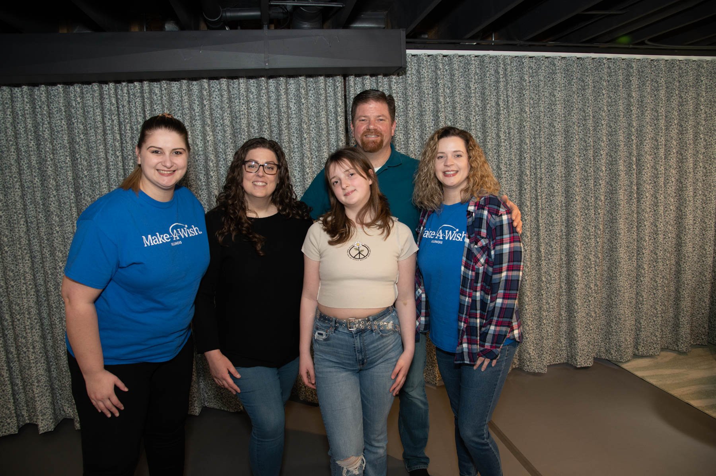
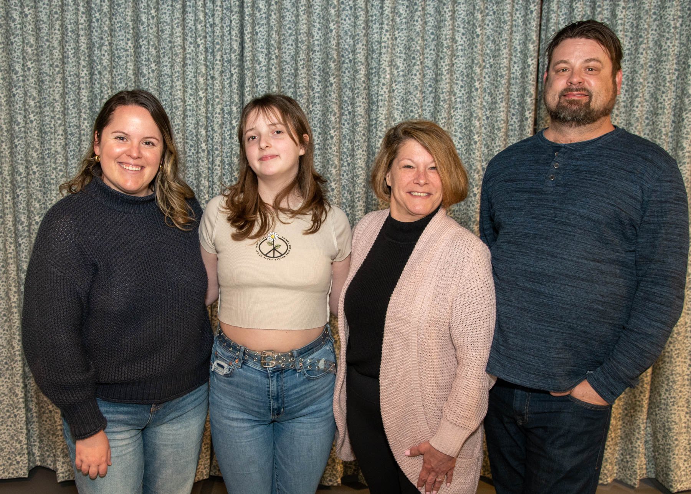
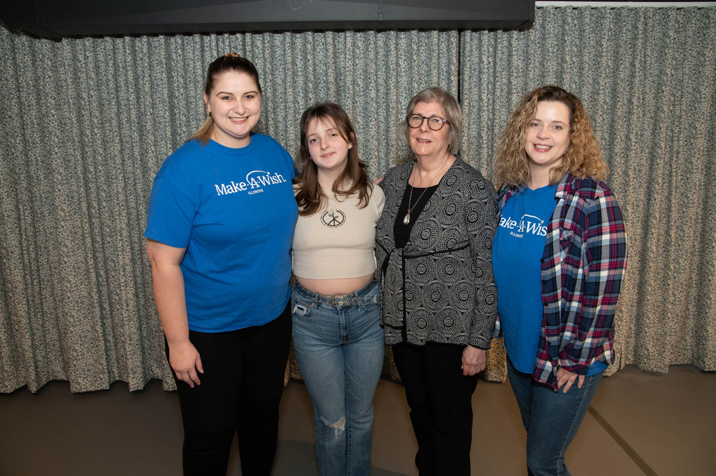

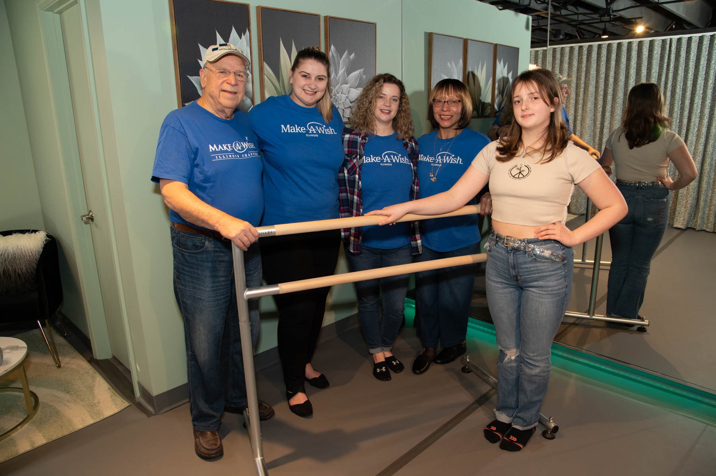

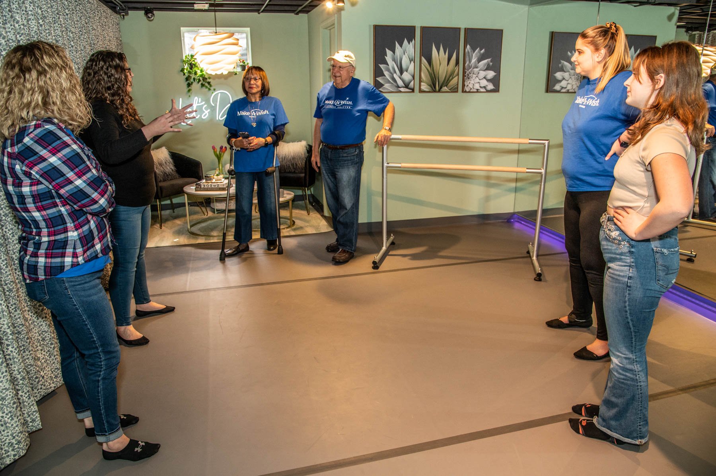
Effie Rings the Bell
In September 2021, Effie completed her treatment after 2.5 long years in and out of Lurie Children’s Hospital.
Through this experience she gained perspective and empathy, and now has the desire to give back. She has since started a nonprofit called Effie’s Wish” with the goal to help kids that are hospitalized and battling critical illnesses. She, along with her Junior Board of Directors, raises funds to provide fun activities and enhance quality of life for children during treatment. Last fall, Effie’s Wish raised thousands of dollars to purchase Nintendo Switches that will be donated to hospitalized children.
We were so grateful to have met and helped the Inman family, and look forward to supporting Effie on her philanthropic journey.
Thank You to Everyone Who Made This
Make A Wish Project Possible!
Make a Wish Illinois
The Missner Group
Harlequin Floors
Urban Environments
S&S Glass
Pindler
J Taylor Drapery
Lightology
Benjamin Moore / JC Licht
George and Debra - Make a Wish Volunteers
Effie’s Amazing Family
Announcing Practice Rights for Registered Interior Designers in Illinois!
Our Bill has become a Law!
Over the last year, you may have seen messages from our team asking for your support for interior design rights in Illinois. We are excited to announce that with your assistance, our bill has become a law!
On June 10th 2022, Governor J.B. Pritzker signed this into law this historic piece of legislation that establishes practice rights for Registered Interior Designers in Illinois and confirms that interior design work positively impacts lives in the built environment.
What does this mean?
Amends the Registered Interior Design Act in Illinois
Provides a Seal for Registered Interior Designers (RID)
RID’s can stamp their own design plans for non-structural construction
Acknowledges the crucial role Interior Designers play in protecting occupant health, safety, and welfare
Who lead the initiative?
Introduced and sponsored by Representative Margaret Croke (D) in the House of Representatives and by Senator Laura Fine (D) in the Senate
ASID IL and IIDA IL Chapter Leaders, Members, and Legislators
CIDQ (Council for Interior Design Qualification)
Who will regulate this Practice Act?
The Illinois Department of Financial and Professional Regulation
When will the new law take effect?
January 1st 2023
Stay tuned for more updates on Interior Design legislation in Illinois. Thank you again for your support!
The Art of Dining: A Tablescape Inspired by the Art of Christina Haglid
Swaying with the ocean’s breath, illuminated orbs dance over translucent waves. Nighttime flowers blossom under moonlight. Peace washes over as glimmering stars brighten the endless midnight sky. Inspired by Christina Haglid’s ethereal artwork, Sarah Jacquelyn Interiors sets the space between light and dark.
Our team had the honor of participating in ASID Illinois inaugural Art of Dining event this year!
12 talented interior designers created beautiful tablescapes that were inspired by the art of: René Romero Schuler, Christina Haglid, Steve Turner, Mark Bowers & Jeff Conroy. The event was hosted at Gallery Victor Armendariz and Zola Lieberman Gallery in River North.
Sarah Jacquelyn Interiors was inspired by Christina Haglid’s ethereal artwork.
The fragility of the environment has always played an important role in Christina Haglid's work. As a child growing up on the East Coast, the ever changing seaside landscapes intrigued her. This fragile balance between nature and her subject matter is as delicate as a paper lantern floating on the ocean.
The Ocean, Christina Haglid 2019 - 2020, acrylic on panel, 8h x 10w inches
Christina Haglid’s history with writing poetry has shaped the narrative process in her artwork. She views objects in the painting like words placed on a page. Haglid creates her paintings with watercolor and gouache on paper or acrylic on panel. She composes flowers, manipulated objects, and architecture together in compositions to symbolize the subtle conversations and interactions between them. Her imagery is placed in imaginary landscapes that are inspired by actual places seen throughout her travels.
Each tablescape highlighted a color from Sherwin Williams, one of the event sponsors. Our vignette incorporated the beautiful color: Smokey Blue
Smoky Blue by Sherwin Williams
Petunia in Space, Christina Haglid, 2018, watercolor and gouache on paper, 5.25h x 5w inches
“At the heart of my work is the recurring depiction of perseverance, strength of will, and a subtle optimism. Symbolically through the objects, precarious situations depict a moment of possible difficulty, often involving the influence of nature.”
Paper Boat, Christina Haglid, 2019 - 2020, acrylic on panel, 8h x 10w inches
Monolith No. 4, Sarah Haglid, 2020, watercolor and gouache on paper, 8h x 9w inches
Daybreak, Christina Haglid, 2015-2018, watercolor and gouache on paper, 7.88h x 14.50w inches
Swaying with the ocean’s breath, illuminated orbs dance over translucent waves. Nighttime flowers blossom under moonlight. Peace washes over as glimmering stars brighten the endless midnight sky. Inspired by Christina Haglid’s ethereal artwork, Sarah Jacquelyn Interiors sets the space between light and dark.
What inspired us:
mysterious and spiritual quality
movement vs. calm nature of water
layers of ocean moving at night
juxtaposition of light and dark
floating quality of the orbs, glowing flowers
glowing effect of organic objects
story of the object and its environment
We used color and a 3D fabric texture to evoke the feeling of the ocean at night. Generous florals adorn a feminine bust with a mysterious gaze. Droplets of gold accents float over the blue tablecloth, emulating the ocean. Glowing orbs dance over waves of fabric on each end of the table setting.
Thank you to everyone who came out to support us and a special thank you to all that made this tablescape possible. We couldn’t have done this without you!
How to Design Your Living Room
Expert advice on how to design your living room.
1. First things first…paint last! It may seem counterintuitive, but with so many nuanced options, you'll want to get it just right. We used Benjamin Moore’s luscious ‘Galapagos Green’ in an ultra flat finish for the ceiling in our latest living room makeover. Be patient, and be bold!
Botanical Garden Living Room, Photo Credit Dustin Halleck
Best Specialty Art and Framing Project: ASID IL Design Excellence 2021, Photo Credit Dustin Halleck
2. Find your focal point. Every room has a natural center point, whether it's the fireplace, TV, or picture window with an expansive view. Plan furniture around this center line. Sometimes a room can have two focal points, like a TV wall and a fireplace. This is trickier, but with the right sectional, anything is possible. Art is one of my favorite focal points. A good frame makes the piece. Artists Frame Service is our favorite local framer. Art helps set the mood in the space, balances the weight of the room, adds color + texture, and creates a conversation starter.
Pro Tip: I love vacation art. These are special pieces picked up on your travels that bring you back to that time and place. Also, buy art done by family members, local artist’s pieces that speak to you, or try framing your own artwork!
Botanical Garden Living Room, Photo Credit Dustin Halleck
3. Select functional furniture. Opt for tight over loose cushions. You'll save yourself the trouble of constantly cleaning between the seats. Multifunctional furniture is great! Pull up ottomans on casters and add instant seating. Bonus if they cant be tucked away under a coffee table or console. Make sure there’s ample surfaces to live and function. Consider a console behind your sofa, end tables for a wine glass, or a coffee table 18-20" from the sofa edge.
4. Think about function & address traffic flow. Do you host super bowl parties and need seating for 8-10? Maybe the kids need it to be cozy, while you need it to be easy to clean. Perhaps it's just you, your partner, and your dog relaxing after a long day of work. Knowing how you will use the space will determine the direction of the design.
To find a flow, think about how you and your guests are entering and exiting this room. Are two points of entry needed? Does that point of entry cross the path of the TV? Can that be avoided?
5. Layer your lighting. Think ceiling lights, table lamps, floor lamps, and windows. Balance the light in the space. Make sure your lighting is on dimmers to adjust it has a day turns to night.
6. Bring in color. Start with the rug. Use the colors of the rug to influence the palette for the rest of the room. Your rug should be large enough that the front two feet of the sofa sit on it comfortably.
“Cover” by Knots Rugs, Sold Exclusively at Integral THread
7. Choose fabrics for your lifestyle. Busy living calls for stain treated or bleach cleanable fabrics depending on your needs (and how rowdy your guests get!) Cozy up with the final layer of pillows. Add in pattern, texture, and trim here. Have fun with it! These can be changed out seasonally or as you want to update your decor!
First Place winner of The Gallery Walk 2021, PHoto Credit Michael Kaskel.
It’s Time to Paint Your Front Door
Your front door is the first thing your guests see when they approach your home. It should prepare them for the beautiful interior that waits inside.
Updating the front of your home doesn’t need to break the bank. Sometimes a little paint, new door hardware, and some new lighting is all you need!
Your front door is the first thing your guests see when they approach your home. It should prepare them for the beautiful interior that waits inside.
Updating the front of your home doesn’t have to break the bank. Sometimes a little paint, new door hardware, and some new lighting is all you need!
The Design Challenge
Our client was looking to spruce up her front door entryway. The hardware finish was degraded, the paint was tired, and the lighting didn’t coordinate with the rest of her beautiful interior. We were challenged to update this front door with some new hardware, paint, and sconce lighting.
The Design Process
We started by taking influence from the stained glass motif. The square nature of the design influenced us to select square hardware and lighting. We went with a pewter metal finish for the hardware, as it coordinated with the metal in the stained glass. Matte black square lanterns completed the look.
Selecting a Paint Color
When selecting the front door paint color, we thought about the context of the whole home. The palette was rich and vibrant aqua and teal tones that balanced well with the neutrals. We used a lot of angled geometry, which also nicely tied in the rectangular design of the new door hardware and sconce lighting.
Benjamin Moore Aegean Teal
We finally landed on Benjamin Moore’s 2021 Color of The Year - Agean Teal as the paint color. It’s a beautiful blend of blue-green and gray. It’s an intriguing midtone that creates natural harmony; a balanced and soothing color that allows you to reflect and reset. It goes great with browns, taupe, chartreuse, and whites.
This welcoming color was perfect for the client’s front door.
The Reveal
Need help refreshing your front door? Schedule a design consultation today!
Bianka Daehler: ASID Illinois At- Large Director
We are excited to announce that our Senior Interior Designer, Bianka Daehler has been nominated and voted in as the At-Large Director for the ASID Illinois Chapter.
We are excited to announce that our Senior Interior Designer, Bianka Daehler has been nominated and voted in as the At-Large Director for the American Society of Interior Designers Illinois Chapter.
Her two year term will begin on October 1st, 2022. Bianka began her journey as an ASID member while in school at the Illinois Institute of Art Chicago. As she progressed in her career, Bianka realized that she wanted to pursue a path toward NCIDQ certification and rejoined ASID, which provided resources and connections to others on the same journey.
Interior Design rights and legislation sparked Bianka’s interest in pursuing a path of leadership. Her goals are to enhance the design community by increasing the number of Registered Interior Designers, provide resources for those pursuing NCIDQ certification, and help advance the legislative rights of interior designers. She plans to connect and collaborate with other organizations to unify the expansive Chicago design community.
Bianka currently serves as the Chicago Peer Group Leader, where she hosts monthly meet-ups for ASID designers and industry partners.
This is her last year studying for the NCIDQ exam. Upon passing the Prac exam this spring, Bianka will become NCIDQ Certified and Register with the State of Illinois.
ASID has so much to offer!
Interested in learning more about ASID? ASID members can get involved with committees and volunteer groups, attend peer group meetings, educational lectures and advocacy events, seek mentorship or become mentors, and learn leadership and professional development skills. We, as a design team, would not be where we are today without the support of the American Society of Interior Designers. We look forward to being able to give back in every way we can so we may continue to support the design community.
If you’re interested in becoming more involved in ASID, please reach out! Bianka@SarahJacquelynInteriors.com
Everything You Need to Know About the 2022 NCIDQ Exam
If you’re interested in learning more about the NCIDQ Exam, why it’s important, and how it can benefit you as a designer, you’re in the right place! I’m Sarah Schwuchow, a Registered Interior Designer in Illinois and I passed the NCIDQ exam in the Spring of 2018. I am also a CIDQ Ambassador, which means I help mentor exam candidates, educate students, and promote the value of NCIDQ certification to the public. I’m on a mission to help other designers pass the NCIDQ exam and become Registered Interior Designers!
Hello! I’m so glad you are interested in learning more about the NCIDQ Exam!
I’m Sarah Schwuchow, a Registered Interior Designer in Illinois and I passed the NCIDQ exam in the Spring of 2018.
I am also a CIDQ Ambassador, which means I help mentor exam candidates, educate students, and promote the value of NCIDQ certification to the public. I’m on a mission to help other designers pass the NCIDQ exam and become Registered Interior Designers!
If you’re interested in learning more about the NCIDQ Exam, why it’s important, and how it can benefit you as a designer, you’re in the right place!
It’s been 4 years since I earned my NCIDQ certification. This certification has benefited me in numerous ways, from opening my own business, to having the confidence and knowledge to effectively communicate on a job site. This exam is not just for commercial interior designers; I use my NCIDQ knowledge everyday as a residential interior designer and highly recommend all interior designers work towards this certification.
I always felt there was a need for more NCIDQ mentorship among the design community. After passing the exam, I looked into the CIDQ Ambassadors program where I could provide mentorship to candidates and educate Interior Design students on the value of the NCIDQ exam. I strive to be a resource to other designers, sharing my NCIDQ journey and encouraging them to take the exam.
I have helped many aspiring designers work towards this certification as well. As the 2019 ASID Illinois NCIDQ Committee Chair, I lead a study group of 5 designers towards NCIDQ success. Everyone in our study group passed their exams! Since then, the ASID Illinois Chapter has hosted a study group session every testing season and has even partnered with IIDA to broaden the outreach to the design community.
Just starting to think about taking this exam can be daunting task in itself! I’m here to help break down the requirements and get you on track for taking the exam. Keep reading below for step by step instructions on how you can become NCIDQ Certified.
Please note - the statements on this website are my own and not a reflection of CIDQ as an organization. This blog post is intended to be a supplementary guide for your NCIDQ journey. Please visit CIDQ.org for more information regarding qualifications, expectations, current prices, etc. Familiarize yourself with the CIDQ website, eligibility requirements, application process, registration process, and important dates and deadlines!
Applications for the Spring 2022 Exam needed to be
submitted by January 31st and July 31st for the Fall 2022 Exam.
What is NCIDQ Certification and Who is CIDQ?
The NCIDQ exam stands for the National Council for Interior Design Qualification. This is a globally recognized exam and the highest standard an Interior Designer can earn. The NCIDQ Exam was created by the Council for Interior Design Qualification (CIDQ). Once you pass all three sections (IDFX, IDPX, Practicum) of the the NCIDQ Exam, you become an NCIDQ Certificate Holder. You can then use the NCIDQ appellation after your name: Sarah Schwuchow, NCIDQ. The exam is offered for the entire months of April and October at Prometric Testing Centers. Remote proctoring is available for the IDFX and IDPX Exams. All three sections of the exam are now computerized- no hand drafting!
CIDQ History
CIDQ was created by the American Institute of Interior Designers (AID) and the National Society of Interior Designers (NSID) in the late 1960s. The group officially incorporated as a not-for-profit in 1974 and was the basis for issuing credentials to Interior Design professionals. The AID and NSID would eventually merge to become what is now the American Society of Interior Designers. CIDQ went on to run as an independent organization, which administers the NCIDQ exam
Why Does NCIDQ Certification Matter?
NCIDQ Certification matters because it is an indicator of our proficiency and knowledge. The Interior Design profession is still relatively young at only about 100 years old. We are still working towards reasonable regulation, title acts, practice acts, stamping abilities, and legislative rights for our profession. NCIDQ Certification helps to create a standard to ensure designers have the knowledge, education, and experience to create spaces that meet codes, regulations, ADA requirements, health, safety, and welfare. I am proud to be an NCIDQ Certified Interior Designer that can contribute to the development of the Interior Design profession as a whole
The NCIDQ exam was always a vital goal of mine and I admired design professionals who held the credentials. In the State of Illinois, you must be an NCIDQ Certificate holder to become a Registered Interior Designer. From a legislative standpoint in Illinois, it is critical that we ensure the “Registered Interior Designers Act'' stays in effect, as many legal benefits come with this title such as lien rights. I wanted to be part of the advocacy efforts, increasing our Registered Interior Designer numbers, and supporting the ASID and IIDA chapters who continuously educate the public on Interior Designs' impact on health, safety and welfare.
10 Reasons Why You Should Take the NCIDQ Exam
NCIDQ Certification sets you apart from unqualified designers and decorators.
It is an indicator of your proficiency and knowledge.
NCIDQ Certification shows your commitment to the Interior Design profession.
You’ll earn respect among your colleges, employers and clients.
You’ll have the potential to earn more money and promotions, as many firms require NCIDQ Certification.
Increasing the number of registered/licensed designers elevates our profession.
NCIDQ Certification helps with legislation and Interior Design rights.
In Illinois, you must be an NCIDQ Certificate Holder to become a Registered Interior Designer.
Registered Interior Designers in Illinois now have the right to file liens. Unregistered designers and decorators do not hold this right.
“To date, more than 30,000 people around the world have earned NCIDQ Certification, the gold standard for interior design professionals” (CIDQ.org).
What’s on the NCIDQ Exam?
“The strenuous requirements of the NCIDQ Examination give clients and employers added confidence in the caliber of work from NCIDQ Certified designers” (CIDQ.org).
The NCIDQ examination is no walk in the park. The level of difficulty proves that a NCIDQ designer possesses the knowledge and expertise for building systems, codes, construction standards, contract administration, design application, professional practice, and project coordination.
The exam is broken down into 3 parts: Interior Design Fundamentals (IDFX), Interior Design Professionals Exam (IDPX), and Practicum 2.0. Each section measures a candidate’s knowledge and proficiency on different topics related to health, safety, and welfare. All exams are taken during the entire month of April and October. Applicants have five years to complete all three exams.
Fundamentals Exam (IDFX)
Eligibility: Candidates can take this part of the exam before completing their work experience hours. This exam can be taken as early as a student’s final year of school for a Bachelors or Masters program.
Exam Format: 125 multiple choice questions (100 scored and 25 unscored pilot questions)
Exam Length: 3 Hours
Application Fee for IDFX Only: $95.00
Registration Fee: $295.00
Passing Score: 500 (Scores are weighted and on a scale of (200-800)
Professional Exam (IDPX)
Eligibility: Candidates must complete their education and work hours before applying for this exam.
Exam Format: 175 multiple choice questions (150 scored and 25 unscored pilot questions)
Exam Length: 4 Hours
Application Fee for IDPX and Prac Only: $145.00
Application Fee for all 3 Sections: $225.00
IDPX Registration Fee: $355.00
Passing Score: 500 (Scores are weighted and on a scale of 200-800)
Practicum 2.0 (PRAC)
Eligibility: Candidates must complete their education and work hours before applying for this exam.
Exam Format: Interactive computerized exam consisting of 3 case studies: large commercial, small commercial, and multi-family residential
Exam Length: 4 Hours
Application Fee for IDPX and Prac Only: $145.00
Application Fee for all 3 Sections: $225.00
Practicum Registration Fee: $460.00
Passing Score: 500 (Scores are weighted and on a scale of 200-800)
What’s New for 2022?
Interior Design Fundamentals Exam and Interior Design Professional Exam
The IDFX and IDPX are now available for remote proctoring! Remote proctoring is an exam delivery method administered by Prometric, CIDQ’s test delivery vendor, which provides candidates with the option of taking the IDFX or IDPX exams in a convenient location (i.e., at home) versus at a Prometric test center. Participating in a remotely proctored exam can only occur if your testing environment and computer systems meet Prometric requirements.
Practicum Exam
The Practicum Exam uses new codes, no longer will you use the 18 page NCIDQ codes for this exam. Instead, you will reference real life codes from IBC. You are not expected the completely memorize all of these codes, but should be familiar with them, know how to reference and apply the codes. Click here to view the codes!
Ready to Take the Exam?
Step 1: Eligibility Requirements
First things first—are you qualified to take the NCIDQ Exam? Visit the CIDQ website for full eligibility path requirements based your education and work experience.
Step 2: Create an Account
Before you can apply, you must create an account with CIDQ. Click here to register and then log in with instructions received in your email. If you have trouble, email inquiries@cidq.org for help.
Step 3: Applying for the Exam
There are two route options for applying for the NCIDQ Exam:
Option 1: Apply only for the IDFX. If you apply just for the IDFX now, you will need to submit another application for the IDPX and Practicum once you finish your work experience hours.
Application Fee for IDFX only: $95.00 (Second application for IDPX and Prac will be $145.00)
Option 2: Apply for all three sections.
Application Fee for all 3 Sections: $225.00
Applications are a one time fee. Your application will also require you to submit an official transcript from your institution and your work experience (for IDPX & Practicum 2.0). Make sure you leave enough time for your sealed official transcripts to arrive, as any incomplete applications will not be considered after the deadline and you’ll have to wait until the next testing season.
Step 4: Registering and Scheduling Your Exam
Once your application has been approved, you will receive an email notifying you that you that can register for the exam and schedule a date at a Prometric Testing Center. Make sure to register early so you can lock in your preferred exam date!
From this point, you have 10 testing windows to pass all three sections of the NCIDQ exam. If you are only taking the IDFX, you must pass that exam within 4 exam windows. The second stage (IDPX and Practicum) must then be completed within 10 testing windows. Any scores older than 5 years are automatically voided. Registration fees occur each time you take an exam.
Registration Fees
IDFX: $295.00
IDPX: $355.00
PRAC: $460.00
Step 5: Studying
Make sure you leave yourself adequate time to study for this exam. I recommend at least 10 weeks and join a study group. Qpractice is a great online resource to help you stay on schedule. Stay tuned for my upcoming blog post on my tips and tricks for studying for the NCIDQ Exam!
Join the more than 30,000 people around the world that have earned their NCIDQ Certification!
“Having an NCIDQ has helped me further develop my professional career in many ways. Overall, I look at new projects with better insight, knowledge, and have more confidence in the work I am providing to our clients.”
“NCIDQ validates you as a professional designer to your clients, peers, and the public.”
Sarah Schwuchow is now a WELL Accredited Professional
Our Principal Interior Designer, Sarah Schwuchow, earned her WELL AP Certification. This certification shows Sarah’s commitment to design and create healthier spaces. Read on to find out more about this certification and how this credential impacts lives for the better!
Last month, our Principal Interior Designer, Sarah Schwuchow, earned her WELL AP credential. This shows SJI’s commitment to design and create healthier spaces. Read on to find out more about this certification and how this credential impacts lives for the better!
“Those who successfully pass the WELL AP exam and receive the WELL Accredited Professional (WELL AP) credential are recognized for their expertise in the WELL Building Standard (WELL) and for demonstrating a commitment to advancing human health and wellness in buildings and communities around the world.”
-www.resources.wellcertified.com/faqs/what-is-a-well-ap/
Sarah has always been interested to understand how the environment can impact health and wellbeing. WELL is a commitment to advancing human health in buildings and communities, using evidence-based medical research by scientists, medical professionals, wellness teachers and architects.
As someone who has a family experience with cancers, auto immune diseases, and mental health disorders, it’s very important to Sarah to learn how SJI can make an impact in what we do as designers and how the spaces we design can impact our clients’ physical and mental wellbeing.
We are committed to doing our research and educating the public on the ways that environmental and biological factors play a role in our health and wellness.
“Becoming a WELL AP gives you the opportunity to become an ambassador for public health and design spaces that empower people to eat, sleep, work out, perform and feel their best.” -www.asid.org/learn/well
The WELL Building Standard focuses on 7 concepts for healthier buildings & spaces:
AIR
We spend 90% of our time indoors, therefore indoor air quality is vitally important. We need to consider off-gassing from building materials in our designs, such as VOC’s from paints.
Indoor air quality issues can diminish work productivity and lead to sick building syndrome (no disease or cause is identified but health effects are linked to time spent in the building). Pollution source avoidance, proper ventilation and air filtration are some of the most effective means of achieving higher indoor air quality.
WATER
Clean drinking water is vital for optimal health. 2/3 of our bodies are composed of water; it helps our bodies transport nutrients and waste, regulates our body temperature and serves as a shock absorber for the brain and spinal cord. Women should consume 2.7L and men should should consume 3.7L of water daily according to the Institute of Medicine.
Water contamination is major health issue. Almost 1 billion people do not have access to safe drinking water worldwide and 2 million people die annually from access to safe drinking water. The Clean Water Act of 1974 in the US by the EPA provides standards for levels of contaminants allowed in our water such as lead, arsenic, mercury, glyphosate, atrazine and microbes. These limits are set based on the likelihood of causes health effects like cancer.
WELL seeks to help limit the presence of inorganic containments - like Lead and mercury in our drinking water which have been linked to developmental delays, learning disabilities, high blood pressure and kidney problems. Reverse Osmosis and Kinetic Degradation Fluxion filters can remove these dissolved metals. WELL also seeks to limit the presence of organic contaminates like Benzene and PCB’s which are linked to cancer, immune deficiencies and nervous system difficulties. Carbon filters are effective at removing these and other harmful chemical substances.
NOURISHMENT
Nutrition plays a major role in health maintenance, weight management, and chronic disease prevention. 2.7 Million people die annually worldwide due to insufficient fruit and vegetable intake. It’s a top 10 risk factor of global mortality. Low fruit and vegetable consumption can lead to higher rates of type 2 diabetes, cardiovascular issues, as well as breast and gastrointestinal cancers.
WELL incorporates strategies that can help people eat better, by encouraging fruit and vegetable consumption, discouraging artificial ingredients, storing foods properly, labeling foods for allergies and recognizing special diets, providing foods that are Federally Certified Organic, and Certified Human. Spaces are designed to provide employees with break areas and salad bars to encourage healthy eating and taking breaks from the work day.
LIGHT
Light is vitally important in the design of any space, not just visually but also physically. As humans, our bodies run on a 24 hour cycle called a circadian rhythm. Our bodies respond to external cues (zeitgebers) that align with physiological function in the solar cycle. Light is one of the most important zeitgebers, as it keeps our bodies’ internal clock synchronized. Exposure to light and different types of light affects our sleep and wake cycles. Between 50-70 Million US Adults have chronic sleep or wakefulness disorders. These disorders put us at a higher risk for diabetes, obesity, depression, heart attack, hypertension, and stroke.
All light, even indoor light, affects our bodies. Since we spend 90% of our time indoors, improper lighting can impact our phase cycles and cause issues for our sleep. We need exposure both to light and darkness to maintain healthy cycles. Glare is a major problem addressed by WELL, designing workstations that minimize glare from nearby windows. Well also address individuals right to light, where 75% of the occupied space must be located within 25 feet of a viewing window.
FITNESS
Fitness is defined as the ability to carry out daily tasks with vigor and alertness, without fatigue, and with ample energy to enjoy leisure-time pursuits and respond to emergencies. 30 minutes of moderate intensity activity 5 days a week is encouraged by the American College of Sports Medicine to ensure a healthy lifestyle. Lack of physical activity can increase the odds of having a stroke by 20-30% and shave off 3-5 years of life. Physical inactivity is the 4th leading cause of death worldwide accounting for 3-5 million deaths per year.
WELL seeks to provide opportunities for building occupants by providing spaces and access to fitness equipment, classes, and adjustable furnishings to encourage an active lifestyle. Designing spaces with a common staircases between 2-4 floors encourages people to take the stairs rather than an elevator. Treadmill desks, bicycle desks, and portable stepper machines under the desk are great solutions that WELL encourage. 60% of workstations must be an adjustable height standing desk. Standing burns 50 more calories per hour than sitting.
COMFORT
The comfort section of WELL covers physical, mental, thermal, acoustic, and olfactory comfort. Acoustic problems are the number one complaint among occupants. WELL uses mitigation strategies such as absorbing and reducing materials, masking systems, and construction techniques that can help create an environment that enables occupants to focus better.
Ergonomics of the space play a major role in our health and wellness. Musculoskeletal Disorders, such as back pain, affects 31 million Americans. WELL seeks to design spaces that can help these issues such as adjustable computer screens, desk height flexibility, and seat adjustability to create ergonomically-friendly workspaces.
MIND
Mental and Physical health are related. Exercise of the physical body releases serotonin which elevates mood and regulates sleep cycles. Anxiety triggers a physiological response on the body similar to the way a physical injury can. Stress is damning physiologically and psychologically. Global mental health disorders account for 8 million deaths each year. Life expectancy of those living with mental illness is 10 years shorter compared to those without mental illness. In the US, 21% of people are living with a mood disorder, such as depression. This affects 16 Million adults in the US alone.
Depression is linked to a higher risk of heart disease and immunosuppression. Chronic Stress and anxiety are responsible for the stress hormones that can result in metabolic syndrome, cardiovascular disease, gastrointestinal disorders, and skin conditions.
WELL seeks to provide strategies to help individuals mitigate stress and promote relaxation in addition to increasing awareness and education of mental health. This is done by creating access to a health and wellness library for building occupants, incorporating nature and light within spaces, creating policies on work-related travel and late night hours, offering workplace family support, and stress and addiction treatment.
“We’re not designing places to live. We’re designing how we live. Leading research demonstrates that the way our buildings are designed, constructed and maintained has a profound impact on how we live. When we design our buildings, we define how we sleep, what we eat and how we feel throughout the day. ASID is dedicated to leading the conversation on integrating health and wellness in the built environment.” -https://www.asid.org/learn/well
Our 5 Favorite Freestanding Bar Cabinets
If you’re not ready to take the plunge and commit to a built-in bar but are done storing your liquor and libations in the kitchen cabinets, then it’s time you meet the middle ground: a freestanding bar cabinet. Not only are bar cabinets completely practical, but they come in so many styles and designs to compliment your space and can add sophistication and intrigue.
If you’re not ready to take the plunge and commit to a built-in bar but are done storing your liquor and libations in the kitchen cabinets, then it’s time you meet the middle ground: a freestanding bar cabinet. Not only are bar cabinets completely practical, but they come in so many styles and designs to compliment your space and can add sophistication and intrigue.
Here are some of the freestanding bar cabinets we are loving right now!
Jonathan Adler: Torino Bar
Why we love it: This rich and moody cabinet elevates a space with a pop of color and polished brass details. We love the painted glass panels! It’s perfect for entertaining guest and a great conversation piece; what’s inside is just as exciting as what’s outside!
Restoration Hardware: Porthole Bar
Why we love it: Imagine how fun it would be to host a cocktail hour with this nautical-themed porthole bar! We love the 1920s inspired vibes. The mirrored interior keeps this iron sphere from feeling too heavy while still making a dramatic statement. This bar would go perfectly in a moody lounge.
Mitchell Gold + Bob Williams: Celine Bar Cabinet
Why we love it: This bar cabinet is so sleek and beautiful, showcasing an incredible richly textured faux leather. The black glass top and refined design details add another layer of sophistication. We love the mid-century modern influence!
Crate&Barrel: West Charcoal Cane Bar Cabinet
by Leanne Ford
Why we love it: Not only does this cabinet allow for tons of bar storage, but the dramatic size and interesting shape makes for a great statement piece! The woven cane and oak adds a natural element and so much texture. This cabinet is sure to add a lot of personality to any space.
Ballard Designs: Harper Campaign Bar
Why we love it: This cabinet is small, but mighty; it has so much storage and even comes with a pullout tray! We are in love with this rich blue color with the gold accents. It is just the right amount of modern design with traditional accents, making it the perfect transitional piece to suit any style.
Need help selecting the perfect freestanding bar cabinet for your home? Schedule a design consultation today!
RNDD Gallery Walk Vignette at Eggersmann
We had such an exciting night this past Friday at the River North Design District’s 6th Annual Fall Gallery Walk! Our vignette was featured at the eggersmann showroom and showcased the intriguing and emotional work of Bobbi Meier.
We had such an exciting night this past Friday at the River North Design District’s 6th Annual Fall Gallery Walk! Our vignette was featured at the eggersmann showroom and showcased the intriguing and emotional work of Bobbi Meier.
The walk featured 20 showrooms exhibiting designer vignettes from Chicago’s top designers, showcasing living settings highlighting artwork created by some of the brightest stars in the art world today.
We are also pleased to announce that our vignette was awarded Best Vignette Design!
Here are some highlights from our opening night on Friday!
Our Concept Statement
Our vignette, featuring Bobbi Meier’s series Family Portraits, captures the emotional chaos of a family game night. This drawing room is a space to feel; intense colors, textures, and patterns meld together seamlessly to create an atmosphere of excitement and energy that is on the verge of spilling over into madness.
Family Portraits is a series of objects spilling from frames and cast in porcelain. Bobbi Meier writes that “the frame becomes a device to bring tidiness to a messy situation. It simultaneously attempts to entrap and protect an object, which cannot be contained: underlying emotional chaos.” This vignette is a playful take on Meier’s work, inviting you to indulge in an evening of lively gameplay; let loose, have a cocktail, and spill the emotions that emerge during a competitive family game night.
Meet the artist, Bobbi Meier of salonlb.
“Producing work that is sensuous, slightly frightening, and grotesquely humorous has become a means to engage discomfort and anger with situations that cannot be changed.”
Bobbi Meier is a Chicago-based visual artist. She works in various mediums such as sculpture, collage, drawing, photography, and most recently, performance. Her work is realized through provocative use of materials such as pantyhose, spandex, porcelain, and found home furnishings, embedding themes of emotional history, struggle, and loss in its making. (salonlb.com)
Surrender Your Senses
This was truly an evening of the senses!
Sight
Beautiful eye-catching colors, designs, and intriguing art pieces were everywhere.
Taste
A signature cocktail, the Scarlet Gimlet, savory h'orderves, and decadent desserts were indulged in throughout the evening.
Touch
The eggersmann team prepared an interactive coral sponge artwork for guests to add their own colors, texture, and interpretation. The pieces were then raffled off in a social media hashtag challenge!
Smell
While guests explored the exhibit, we invited them to smell three very different scents of Zest, Smoked Woods, & Meadow.
Sound
A carefully designed playlist surrounded the studio space with a mix of upbeat tempos and contemporary hits.
Missed us last Friday? There’s still time to see our vignette!
The Fall Gallery Walk vignettes will be up in each showroom through October 11.
Make sure you stop by eggersmann at 300 W Hubbard St 4th floor and take a look!
We could not have had such a successful opening night without the help of many hard working individuals! We owe a huge “thank you” to all our contributors!
River North Design District 6th Annual Gallery Walk
Join us Friday, September 10, 5PM-9PM and experience a vignette designed by Sarah Jacquelyn Interiors, inspired by the intriguing and emotional work of Bobbi Meier of salonb. at eggersmann.
Join us Friday, September 10, 5PM-9PM and experience a vignette designed by Sarah Jacquelyn Interiors, inspired by the intriguing and emotional work of Bobbi Meier of salonb. at eggersmann.
Click here to RSVP for the free showroom events
and to purchase tickets for the kickoff and after parties!
Our Favorite Decorative Hardware Right Now
Decorative hardware is the jewelry of the space! Whether you’re redesigning your entire home or just giving one of your rooms a refresh, use decorative hardware to add a little beauty and personality.
Decorative hardware is the jewelry of the space! Whether you’re redesigning your entire home or just giving one of your rooms a refresh, use decorative hardware to add a little beauty and personality.
Here are some of the pieces we are loving right now!
Modern Matter: Harrison Knob
Why we love it: It’s got texture, color, and character! We love adding metal accents to a make a design statement. Plus, it’s completely customizable; choose from eight gemstones and three different finishes. These vibrant colors are everything!
Modern Matter: Kravet Dylan Pull - Polished Brass
Why we love it: These pulls are sure to add luxurious vibes to any room. We love mixing metals into our designs and we are totally here for this polished brass.
AUZ Design Studio: Small Pyramid Square Knob
Why we love it: These modern square copper knobs add personality to any furniture piece. The finish is so unique and the textured lines on top are subtle and delicate.
Rocky Mountain Hardware: Emerald Cabinet Knob
Why we love it: This crafted hardware has exquisite detail with a handmade look. Perfect for kitchen cabinets in a traditional or transitional design.
Rejuvenation: Kennaston Drawer Pull
Why we love it: The sleek design of these pulls adds chic interest. We love the mix of leather and brass! These would be the perfect addition to a sophisticated kitchen.
Need help selecting the perfect decorative hardware for your home? Schedule a design consultation today!
Our Design Process: Vignette at Artists Frame Service
Ready to start your next project? Schedule a Design Discovery Call with us today!
Now Offering Premium E-Design Services
Our Premium E-Design is an online design-only service ideal for clients with a DIY spirit who have the time to manage some aspects of the project themselves, such as providing us with photos and measurements of the space.
Guess what?... Sarah Jacquelyn Interiors now offers Premium E-Design Service!
Our Premium E-Design is an online design-only service ideal for clients with a DIY spirit who have the time to manage some aspects of the project themselves, such as providing us with photos and measurements of the space.
What makes our Premium E-Design different?
Designer Room: You will still be working with a real professional interior designer.
Concept: We create and visualize the overall design concept.
Communication: Everything is handled either via email, video call or just by phone, no in-person meetings.
Sourcing: We source all the items for your home, just as we would with our full service client, but retail items only. This means a quicker turnaround time to get your project installed.
Customized Design Kit: You will receive a complete design kit in the mail which includes samples, printed copies of your design plan, mood boards, tear sheets, and a step-by-step implementation guide to execute the project yourself!
Quick Turnaround Time: SJI Premium E-Design offers a variety of rooms which are structured to be completed within 2-week timeline. If time is of highest priority for your project, this service can be a perfect fit!
Timeline and Budget: You implement the design on your own time and budget.
Collaboration: Premium E-Design service is still very much a collaboration between the client and designer. If there are specific pieces or family heirlooms you would like to incorporate in your design, we will work with you in exploring all possibilities.
DIY Attitude: Ideal service for clients who know what they like, have a DIY spirit, but just need some help pulling it all together to create a harmonious space.
Let’s Design Your Room: To sum it all up, Premium E-Design is a great way to get a designer room, in a quick turn around time, that you can implement on your own timeline and budget.
How It Works:
Discovery Phone Call: Book a free 30 minute Discovery Call with us to determine if your project is a good fit for Premium E-Design!
Homework: Follow our simple how-to guide with instructions for measuring and photographing your home.
Virtual House Tour: We’ll do a deep dive interview to get to know you and video tour your home.
Mood Board: We’ll email you a mood board and basic furniture layout for your approval to make sure we’re heading in the right design direction.
Design Time: Give us a few weeks to put your custom design together based on your style, budget, and needs.
Receive your Design Kit in the Mail: You will receive your custom design package in the mail with easy instructions to put the room together! What’s included:
Furniture Plans: Printed to scale and easy to read.
Design Board: A collage of all the elements we have selected for your new space, including furniture, accessories, lighting, and more!
Shopping Guide: Includes product details and how to purchase.
Material Samples: Such as wallpaper and fabric samples, paint colors, wood finishes, etc.
Design Review Video Call: We’ll walk you through the content of your Premium E-Design Package on a virtual video call! You’ll provide feedback and we will make reselections if there is anything you do not completely love.
Installation: Purchase product on your own timeline.
Bonus Follow Up Call: Jump on a complimentary 1 hour video call with us anytime over the next 2 months if you have questions about the design and implementation.
The Custom Framing Process
Go behind the scenes with SJI to see how we design custom frames for our clients.
Ready to start your framing project with us? Schedule a design consultation today!
our top 5 favorite white paint colors and how to use them
With all the white paint colors out there, we do have some of our tried and true favorites that we start with as a baseline when meeting with our clients. Here are our top 5 favorite white paint colors.
People often ask us “What’s the perfect white paint color?” This is a difficult question to answer, because it really depends on your space, surrounding elements, lighting, and the design goals you are trying to achieve. Paint color should be the LAST element you select in your design. There are thousands of paint color options out there, and they vary by hue (color), value (lightness to darkness by adding black or white), and intensity (brightness or dullness by adding the complement color). Whites are particularly tricky because they often have undertones of blue, green, yellow, and red that can affect the look of your space.
Picking the perfect paint color takes a trained eye to understand all of the elements in the space and how they work together harmoniously. So I like to rephrase this question to:“ What is the perfect white paint color for your space?”
With all the white paint colors out there, we do have some of our tried and true favorites that we start with as a baseline when meeting with our clients. Here are our top 5 favorite white paint colors.
Benjamin Moore: Super White
Why we love it: It’s a bright and crisp neutral white that doesn’t have undertones of any other hues. We love using this white on kitchen cabinets to create a light and airy effect.
Benjamin Moore: Super white
Benjamin Moore: NARRAGANSET GREEN
Designed by: Sarah Jacquelyn Interiors | Photography by: Dustin Halleck
Benjamin Moore: Dove Wing
Why we love it: A creamy, warm white with undertones of gray and yellow. This color pairs well with darker grays and nicely brings out the purple tones of Benjamin Moore Stone.
Designed by: Sarah Jacquelyn Interiors
Benjamin Moore: Dove Wing
Benjamin Moore: stone
Benjamin Moore: Chantilly Lace
Why we love it: Delicate like lace, this white is soft, clean, and works with almost any other color! We love using it on doors, decorative trims, and fireplace mantels.
Benjamin Moore: Chantilly lace
Photo Credit: Benjamin moore
Benjamin Moore: OC 151
Why we love it: A subtly warm white that added freshness to the room without being to harsh. We love using this on ceilings!
Photo credit: benjamin moore
Benjamin Moore: OC-151
Benjamin Moore: Decorators White
Why we love it: A timeless, classic white with cool undertones. This white is great for walls!
Benjamin moore: Decorators White
photo credit: benjamin moore









